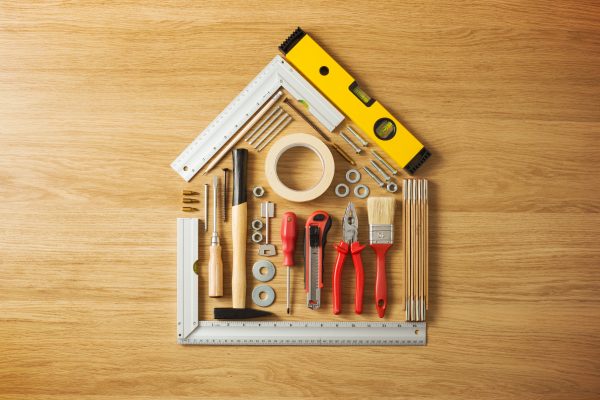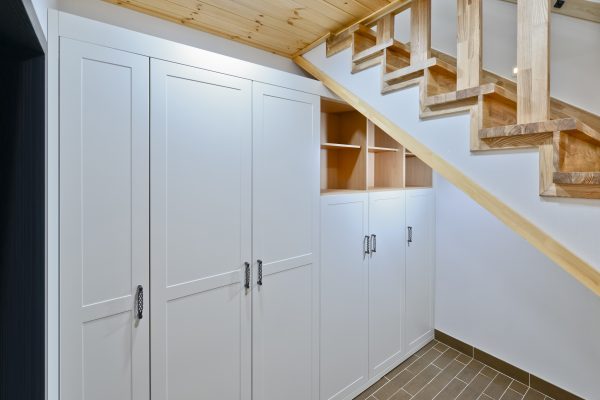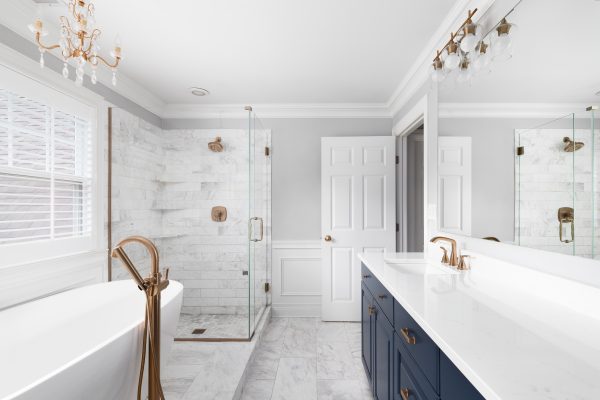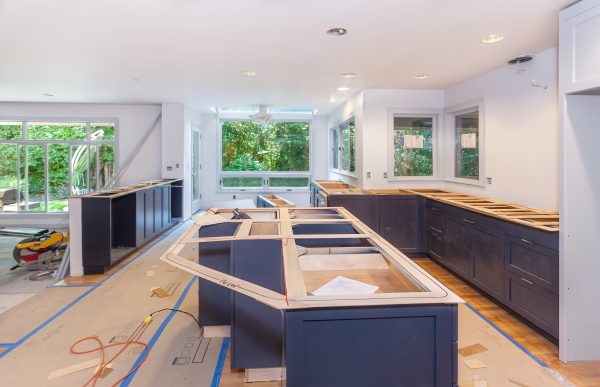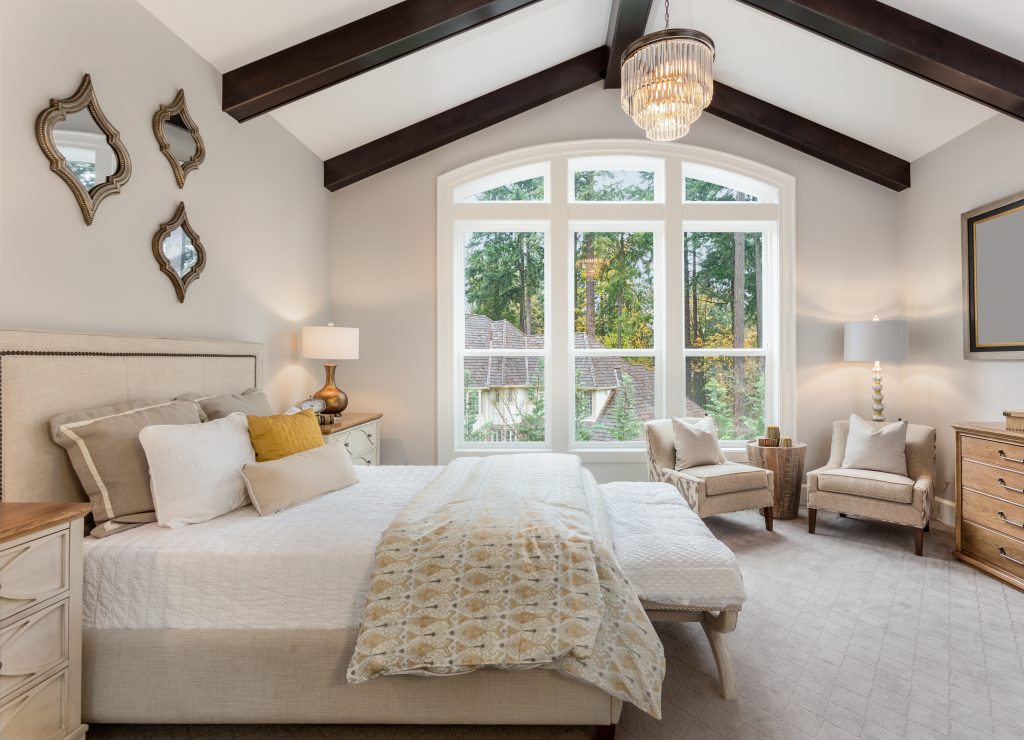
Why Consider an In-Law Suite Addition?
Adding an in-law suite is becoming more popular with Wisconsin homeowners. Whether you’re looking to bring your aging parents closer to home or give guests a private space, an in-law suite addition offers both functionality and value. In communities like Lake Geneva, Kenosha, and Racine, multigenerational living is on the rise, and families are finding smart solutions to stay connected. If you’re planning an in law suite addition in Wisconsin, you’ll need a solid understanding of the design process, zoning rules, and the right construction partner like J Kruzan Construction & Remodeling, LLC.
What Is an In-Law Suite?
An in-law suite is a private, self-contained living space within or near your main home. Often located in a basement, over a garage, or as a home addition, it typically includes:
– A bedroom
– A bathroom
– A small kitchen or kitchenette
– A living area
– A separate entrance (optional, but recommended)
This living space gives your loved ones independence while allowing them to live nearby. Whether it’s parents, adult children, or long-term guests, a well-designed in-law suite offers both comfort and privacy.
Benefits of an In-Law Suite Addition in Wisconsin
Keeping Family Close
Family is everything. An in-law suite brings your loved ones closer without sacrificing anyone’s space. From helping aging parents to supporting a college-age child transitioning out of the house, it promotes family unity.
Increased Home Value
Investing in an in law suite addition in Wisconsin can significantly boost your home’s resale value. As more homebuyers look for flexible living arrangements, a property with an in-law suite stands out on the market.
Rental Potential
If zoning permits, you may also be able to rent out the space for extra income. While not the primary reason most people add one, rental flexibility adds to the suite’s value and functionality.
Improved Quality of Life
Having family close can relieve stress, provide emotional support, and even reduce the need for costly nursing care. A thoughtfully designed in-law suite allows for interaction without sacrificing privacy, making life easier for everyone involved.
Understanding Zoning and Building Codes in Wisconsin
Before starting your project, it’s crucial to understand the local zoning and building regulations. Each municipality—whether in Lake Geneva, Racine, or Kenosha—has its own set of rules for in law suite additions in Wisconsin.
Zoning Restrictions
Local zoning laws may regulate:
– Minimum lot size
– Number of kitchens allowed
– Entrance placement
– Parking availability
– Utility hookups
For example, some areas only allow in-law suites if they are connected to the main home, while others permit detached units. That’s why partnering with a knowledgeable contractor like J Kruzan Construction is essential. They stay updated on local ordinances and help you navigate inspections and permits.
Permitting Process
You’ll typically need a building permit from your local municipality. You may also need plumbing, electrical, and sometimes HVAC permits for mechanical changes. J Kruzan Construction handles these steps for you, ensuring that your project follows all Wisconsin codes.
HOA Considerations
If your home is part of a homeowners association, additional restrictions may apply. J Kruzan is familiar with HOA guidelines and can help you get the approvals needed while aligning with neighborhood aesthetics.
In-Law Suite Design Ideas
Determine the Right Layout
The layout depends on your home’s structure and how the suite will be used. Common options include:
– Converting a basement
– Adding a new wing onto your home
– Renovating an existing room or garage
– Building a detached guesthouse (where permitted)
Think about things like mobility, privacy, and noise control. J Kruzan specializes in tailoring these layouts to fit your lifestyle and budget.
Include Key Amenities
The best in-law suites include:
– A full bathroom with a walk-in shower
– A compact kitchen or kitchenette
– Private entrance if possible
– Natural lighting through windows
– Universal design features for aging adults (grab bars, wider doorways, low-threshold showers)
Using modern remodeling techniques, the team at J Kruzan Construction ensures every element is both practical and stylish.
Make It Feel Like Home
Function is important, but so is style. Quality finishes, attractive cabinetry, proper lighting, and thoughtful flooring make a big difference. J Kruzan integrates Old World Craftsmanship into every project, using high-quality materials and timeless design elements to ensure your in-law suite feels warm, inviting, and fully customized.
Sustainable Materials and Design
J Kruzan also encourages the use of eco-friendly materials and energy-efficient appliances. From LED lighting to energy-efficient windows, sustainable design helps lower utility bills and supports long-term savings—and it’s good for the environment too.
Choosing the Right Contractor
Local Expertise Matters
When planning an in law suite addition in Wisconsin, working with a company that understands local codes, climate, and construction styles is crucial. J Kruzan Construction & Remodeling, LLC is based in Lake Geneva and serves the surrounding counties of Walworth, Racine, and Kenosha. Their deep roots in these communities mean they know how to handle snow-load requirements, insulation needs, and local approval processes.
Trusted Craftsmanship
J Kruzan is known for its dedication to quality, professionalism, and detailed planning. From precise room layouts to durable finishes, their team delivers satisfaction at every stage. They have extensive experience in all types of remodeling—including basement transformations, room additions, and custom builds—making them a go-to partner for your in-law suite project.
What You Can Expect
From the first consultation to the final walk-through, J Kruzan emphasizes transparency. Their team will:
– Help plan the right layout
– Provide clear estimates with no hidden fees
– Acquire the necessary permits
– Use high-quality materials
– Keep you informed throughout construction
– Ensure the project is completed on time and on budget
Cost of an In-Law Suite Addition in Wisconsin
What Affects Pricing?
The cost of building an in law suite addition in Wisconsin depends on multiple factors, such as:
– Size and square footage
– Location of suite (attached vs. detached)
– Plumbing and electrical needs
– Quality of finishes
– Entry adjustments and accessibility features
On average, you may expect costs ranging from $40,000 for simple basement conversions to over $120,000 for high-end, standalone units. Custom features and luxury finishes raise the price, but they also increase the value and comfort of your home significantly.
Maximizing Your Investment
Adding an in-law suite isn’t just about expanding space. It’s a long-term investment in your home and your family’s well-being. A thoughtfully designed suite built by J Kruzan ensures durability, efficiency, and stunning results for decades to come.
Financing Your Addition
Financing options may include home equity loans, personal loans, or special renovation loans. J Kruzan can connect you with local lenders familiar with home improvement financing in Wisconsin to help you find a solution that fits your budget.
Alternatives to Building from Scratch
If you’re concerned about the costs of a new addition, there are creative alternatives, like:
– Converting an attic
– Renovating a walk-out basement
– Remodeling a garage
– Using prefabricated or modular units (permitted in some zones)
J Kruzan Construction can assess your current home structure to recommend the most cost-effective solution. Their remodeling expertise allows them to transform existing square footage into beautiful, functional living areas that serve the same purpose as new construction—without the full cost.
Is an In-Law Suite Right for Your Family?
Before making a decision, consider your long-term plans. Will parents be moving in permanently? Is the space flexible enough for future use as a guest room, office, or rental unit? J Kruzan can help you think through these questions during the planning phase to ensure you get the most from your investment.
Think About Future Needs
Needs can change over time. A suite that serves a parent today may become a home office or even a short-term rental down the line. Building with versatility in mind is smart planning, and J Kruzan excels at designing multi-use spaces that age gracefully with your household.
Start Your In Law Suite Addition in Wisconsin with J Kruzan
Building an in-law suite is a major home improvement project—but with the right partner, it can be an exciting and rewarding experience. J Kruzan Construction & Remodeling, LLC combines local knowledge, skilled craftsmanship, and personalized service to deliver stunning in-law suites throughout Lake Geneva, Kenosha, and Racine counties.
With Old World Craftsmanship and modern techniques, they make every in law suite addition in Wisconsin a success. From idea to execution, you can trust their team to deliver a space that’s safe, stylish, and perfectly tailored to your family’s needs.
Reach out to J Kruzan Construction & Remodeling today to start planning your in-law suite project. Located at 2508 Vista Drive, Lake Geneva, WI, they are just a phone call away at (262) 348-9800—or visit jkruzanbuilds.com to schedule your consultation.


