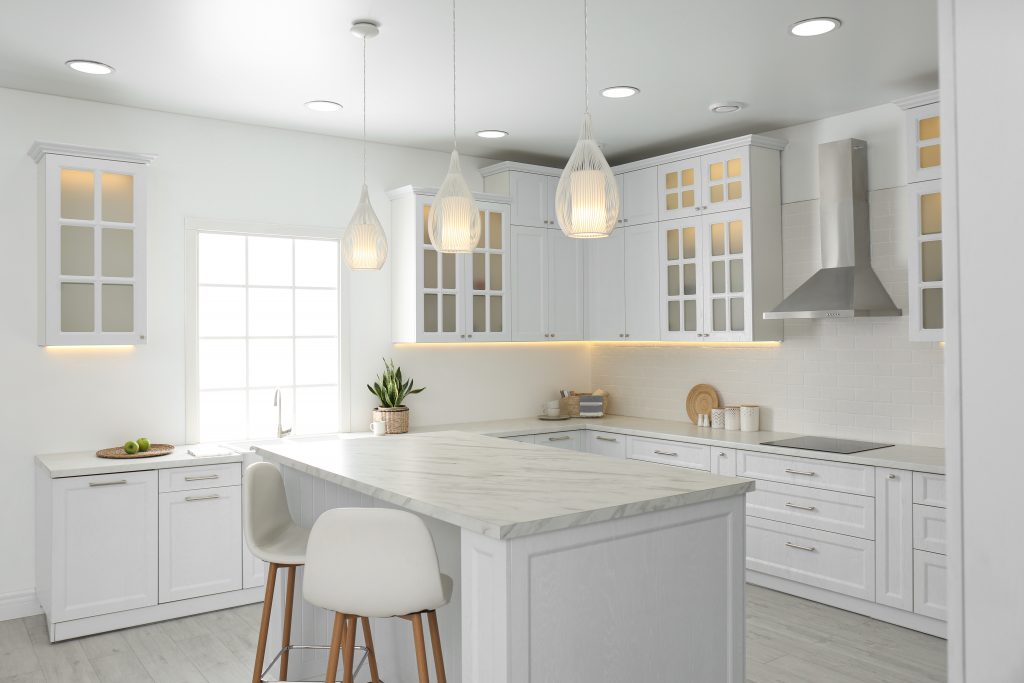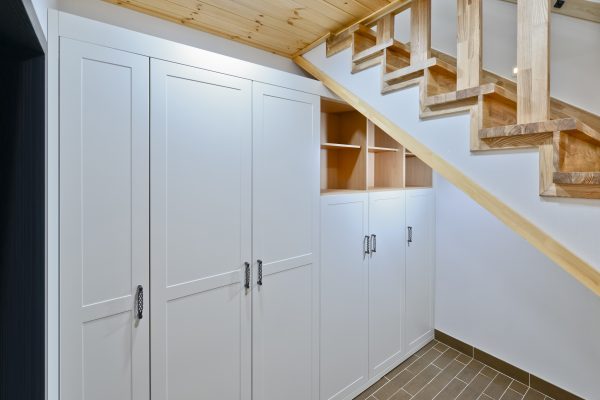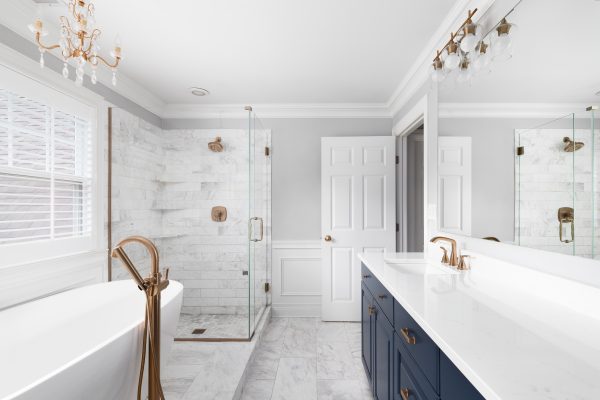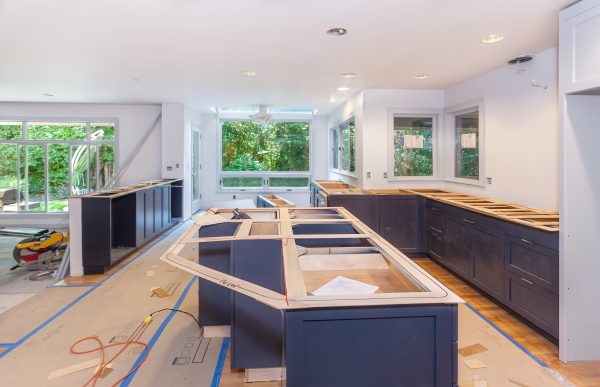
Quick answer to the big question
If you are asking can you have an island in a 10×10 kitchen, the honest answer is sometimes, but not often without compromise. A true freestanding island in a closed 10 by 10 room rarely meets recommended clearances unless you reduce storage on one wall or open a wall to an adjacent room. With careful planning, a compact worktable-style island or a small seating-free island can fit. In many homes an alternative, like a peninsula or movable cart, will deliver better function and flow. In this guide we walk through the math, the clearance rules, trade-offs, and smart alternatives. You will see layouts and pro tips to help you decide your best fit. If you want local, expert help, J Kruzan can plan, build, and install it with precision.
Why clearances matter in a 10×10 kitchen
Clearances are the walking and working spaces that keep your kitchen safe and comfortable. They affect how doors swing, how many people can cook, and whether you bump hips every time the dishwasher is open. Following time-tested guidelines keeps daily life easy and helps resale.
- Work aisle between counters: 42 inches recommended for one cook, 48 inches for two cooks
- Minimum walking path: 36 inches
- Dishwasher in-use zone: at least 21 inches beyond the open door
- Seating overhang: 12 inches at a 36 inch high counter, 15 inches at a 42 inch high bar
- Stool width: 24 inches per person minimum
- Appliance door swing: plan for 36 to 48 inches of clear space in front of ovens and refrigerators
These numbers are based on industry best practices. Local codes may vary, so always check before you build. J Kruzan can verify Wisconsin requirements for Walworth, Kenosha, and Racine counties and align your design to both code and comfort.
The math for a 10×10 kitchen island
Room size matters, but the depth of cabinets and the aisles on either side of an island determine whether an island will fit. Base cabinets are usually 24 inches deep. Here is how the numbers stack up in common layouts.
Scenario 1: Cabinets on one wall plus an island
Imagine one main wall of base cabinets, the island parallel to it, and open space on the opposite side.
- Equation: 24 inch base cabinets + 36 inch aisle + island depth + 36 inch aisle = 120 inches
- Result: Island depth can be about 24 inches if you accept the minimum 36 inch aisles
That 24 inch depth is tight for seating, but it can work for a prep surface with shelves or even a small sink if carefully planned. If you want 42 inch aisles for greater comfort, then 24 + 42 + island + 42 = 120, which yields island depth of 12 inches. At that point it is more like a narrow console than a true island.
Scenario 2: Cabinets facing each other with an island between
This is the classic layout many people picture, but in a 10 by 10 room it does not work with recommended clearances.
- Equation with 36 inch aisles: 24 + 36 + island + 36 + 24 = 120
- Result: No space left for the island
With 42 inch aisles it is even tighter. That means a center island will not fit if you keep cabinets on both long sides in a 10×10 kitchen.
Scenario 3: U-shape kitchen with an island
A U-shape uses three sides for cabinets. In a 10×10 room, a U-shape plus an island is almost never feasible without extremely narrow aisles that most homeowners find uncomfortable.
- Equation approximates to 24 + 36 or more on three sides, leaving no room for an island
In this case a peninsula is often the better answer because it uses one side of the U for countertop and seating without requiring circulation around all four sides.
When a 10×10 can fit a real island
There are situations where a 10×10 kitchen can include a compact island that actually works. Look for these conditions:
- One wall of base cabinets instead of two opposing runs
- An open side to a dining room or family room so traffic can flow
- Willingness to choose an island without seating, or with only perch seating for two
- Counter-depth refrigerator and slide-in range to reduce protrusions
- Smaller, space-savvy appliances, like an 18 inch dishwasher
- Island sized around 24 inches deep and 48 to 60 inches long, with rounded corners for easier movement
- At least 36 inch aisles everywhere, and 42 inches where possible
If you meet most of these criteria, you can have an island in a 10×10 kitchen that does not feel cramped. J Kruzan can mock up different options with taped floors or 3D drawings so you can test the movement before anything is built.
Trade-offs if you force an island into a 10×10
It is tempting to squeeze in a small island because islands are on trend and add storage. In a tight room, be ready for trade-offs:
- Narrow aisles that feel tight during cooking
- Limited or no seating at the island
- Appliance doors blocking passage when open
- Less base cabinet storage elsewhere to make room for aisles
- More bump hazards and higher risk of dings on corners
- Reduced resale appeal if the kitchen feels cramped
A thoughtful plan protects you from these pain points. That is where a local pro helps. J Kruzan blends Old World Craftsmanship with modern planning to find the right scale for your space.
Smart alternatives that often work better
In many 10×10 kitchens a different solution gives you all the function you want with fewer compromises.
Peninsula instead of island
A peninsula attaches to a wall or cabinet run. It offers workspace and seating without needing 36 inches of clearance on all four sides.
- Better storage, since it can house full-depth cabinets
- Safer traffic flow, especially near ovens and dishwashers
- Room for seating for two, sometimes three, with a 12 inch overhang
Movable cart or worktable
A high quality, wheeled prep cart can serve as a flexible island. Roll it out for cooking, park it against a wall for daily life, and move it for big gatherings.
- Costs less than built-in cabinetry
- Easy to change layout later
- Helps you test the idea before a remodel
Drop-leaf or flip-up counter
A hinged section adds occasional extra prep space. Keep it down most of the time, lift it when baking or entertaining.
Banquette dining with an L-shape
Replace seating at the island with a built-in bench and table near the kitchen. You gain storage under the bench and free up valuable aisle space.
Half wall removal to create a 10×12 feel
Opening or removing a non-load-bearing wall can turn a 10×10 into an open 10×12 or larger footprint. This shift often makes a right-sized island possible. J Kruzan evaluates structure, moves electrical as needed, and finishes surfaces so the new opening looks original.
Example layouts that work in 10×10 spaces
- L-shape with compact island: One wall of base and wall cabinets, a short adjacent run with range or sink, and a 24 inch deep by 48 to 54 inch long island centered with 36 inch aisles. No seating, dedicated to prep and storage.
- L-shape with peninsula seating: A 24 inch deep peninsula at 60 to 72 inches long with a 12 inch overhang for two stools. This often fits better than a freestanding island and keeps the cooking triangle efficient.
- Galley upgrade with worktable: Two parallel runs with a slim 20 to 24 inch deep movable table used as needed. Store it against the wall when guests arrive.
- U-shape with pass-through: Convert a wall to a half wall with a 12 inch deep counter for serving. You get the island feel without the circulation penalty.
- Open concept expansion: Remove a short wall to create an island around 30 by 60 inches with 36 to 42 inch aisles. This requires more work but usually yields the best long-term result.
Sizing an island for a 10×10 kitchen
Use these quick benchmarks as you explore whether you can have an island in a 10×10 kitchen:
- Depth: 24 inches is a practical minimum for storage and prep
- Length: 48 inches minimum feels useful, 60 inches is better if space allows
- Aisles: 36 inches minimum, 42 inches preferred for comfort
- Seating: Plan 24 inches of width per stool, and make sure walkway behind seated guests is at least 36 inches
- Corners: Soften with 2 inch radius or clipped corners to reduce bumps
Keep appliance zones clear. Do not place the island where the dishwasher door or oven door would block the only path through the room. J Kruzan can fine-tune these clearances with real-world appliance specs.
Code, utilities, and safety considerations
Even in a small kitchen, details below can make or break an island plan.
- Electrical: Most islands need at least one receptacle on the island body, and GFCI protection is required. This affects how you run wiring in the floor. J Kruzan coordinates electrical to meet code and keep outlets discreet.
- Ventilation: If you put a cooktop in an island, plan for a downdraft or ceiling hood sized and vented to the exterior. In tight rooms a cooktop on the perimeter is often better.
- Lighting: Use a combination of recessed lighting and a centered pendant or two scaled to the island length.
- Flooring: Patch and feather new flooring where walls are removed so the finish looks seamless.
- Heating and cooling: Relocate floor vents or returns that land under a proposed island footprint.
- Plumbing: A prep sink in a tiny island eats cabinet storage and complicates plumbing. Consider keeping the sink on a perimeter run and using the island purely for prep.
Budget and timeline expectations
Costs will vary, but the ranges below can help you plan.
- Compact built-in island with drawers and stone top: typically 2,500 to 6,500 dollars depending on materials and electrical
- Peninsula with seating and quartz top: often 4,000 to 9,000 dollars with support brackets and electrical
- Movable hardwood worktable: 500 to 2,000 dollars depending on size and brand
- Wall removal with structural beam, electrical moves, and finishing: 4,000 to 15,000 dollars based on span and finishes
Timelines range from 1 to 2 weeks for a simple island install to 4 to 8 weeks for a partial kitchen remodel with wall modification. J Kruzan manages scheduling, permits, and inspections so the project runs smoothly.
Pro tips to make a small island feel big
- Choose drawers over doors for base storage. Drawers bring items to you and maximize every inch.
- Use a light countertop color with subtle movement to visually enlarge the footprint.
- Match the island top to the perimeter for a seamless look, or choose a gentle contrast to make the island feel intentional.
- Integrate open shelves on one short end for cookbooks or baskets, which reduces visual bulk.
- Align the island with ceiling lights or a window to center the view and make the room feel balanced.
- Tape the footprint on the floor and live with it for a few days. Practice opening appliances and walking paths.
- Consider rounded or waterfall edges to soften corners in tight aisles.
FAQ: can you have an island in a 10×10 kitchen
Can you have an island in a 10×10 kitchen at all?
Yes, but only under certain conditions. If you have cabinets on one wall, can maintain 36 inch aisles around the island, and can live without full-time seating, a compact island can work. In a closed room with cabinets on both sides, a center island does not fit with recommended clearances.
What is the minimum aisle space around a small island?
Plan for at least 36 inches on all sides. If two people cook at once, 42 inches feels much better.
What is the smallest useful island size?
About 24 inches deep by 48 inches long can function as a prep station. It will not seat four, but it will add storage and a landing spot.
Can I have seating at a 24 inch deep island?
You can seat one or two with a 12 inch overhang, but make sure you still have a 36 inch walkway behind the stools. In a 10×10 kitchen that walkway is often the limiting factor.
Is a movable island a good idea?
Yes. A high quality cart or worktable is a practical, affordable way to gain prep space without crowding the room. It also helps you test whether a permanent island is worth it.
Will squeezing in a tiny island hurt resale?
Buyers prefer comfortable circulation. A cramped island can be a negative. A well-planned peninsula or an open wall with a right-sized island usually wins. J Kruzan can advise based on local buyer expectations in Lake Geneva and surrounding markets.
Do building codes allow islands in small kitchens?
Codes do not set a minimum kitchen size for islands, but they do govern electrical outlets, GFCI protection, and ventilation. Your layout still has to meet safe clearances for daily use. Always confirm local requirements before construction.
How J Kruzan can help you decide and build
If you are still wondering can you have an island in a 10×10 kitchen, the next best step is a site visit and measured plan. J Kruzan Construction and Remodeling pairs Old World Craftsmanship with modern design tools to show you options that fit your home and lifestyle. We provide full-service remodeling, from layout tweaks and custom cabinetry to wall removals and complete kitchen transformations. Our team serves Lake Geneva and the surrounding communities in Walworth, Kenosha, and Racine counties.
What we can do for you:
- Kitchens and bathrooms: Rework layouts, upgrade fixtures, and install finishes that balance beauty and function
- Kitchen expansions: Open walls, add peninsulas or right-sized islands, and fine-tune lighting and electrical
- Cabinetry installation: Custom-built storage that maximizes small footprints
- Whole-home remodeling: Coordinate style and flow so your kitchen connects to adjacent spaces
- Home additions: When you truly need more square footage, we design and build it so the island you want fits easily
Visit us at 2508 Vista Drive, Lake Geneva, WI. Call (262) 348-9800 to schedule a consultation, or learn more at jkruzanbuilds.com. We are happy to review your 10×10 kitchen, show you island and peninsula options, and provide a clear, transparent quote.
Bottom line
So can you have an island in a 10×10 kitchen? Yes, if your layout allows one main wall of cabinets, you accept compact dimensions, and you keep aisles at 36 inches or more. If your room is closed on all sides or has cabinets on both long walls, a center island will not fit with safe, comfortable clearances. In that case a peninsula, movable cart, or a small wall opening can deliver the function you want without the squeeze. J Kruzan can help you test the math, weigh the trade-offs, and build a solution that looks great and works hard every day. Call us to get started with a plan that is right for your home.





