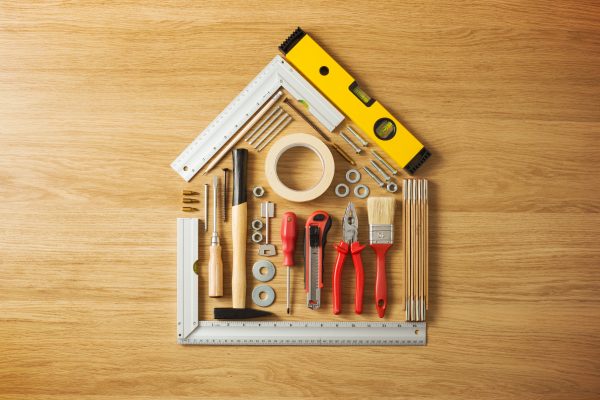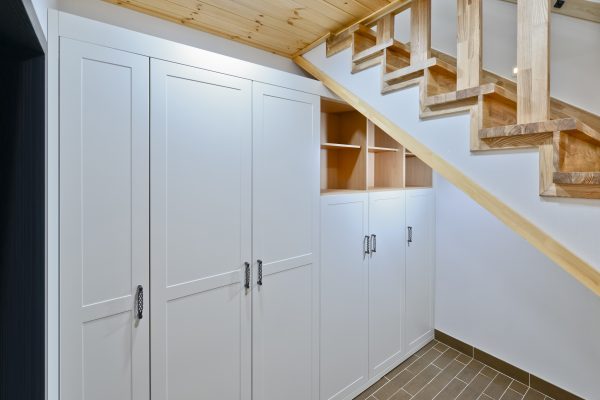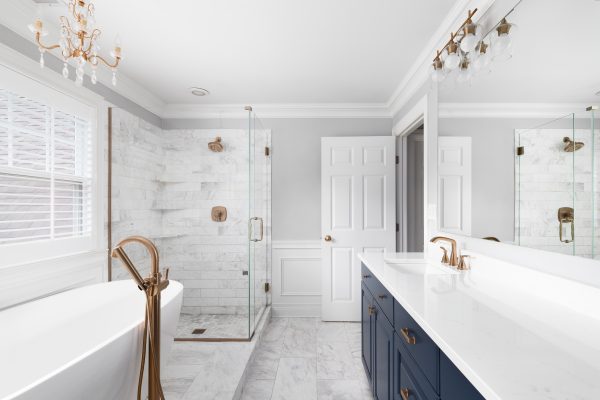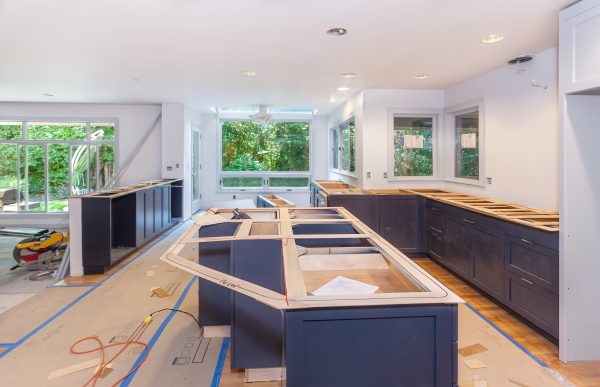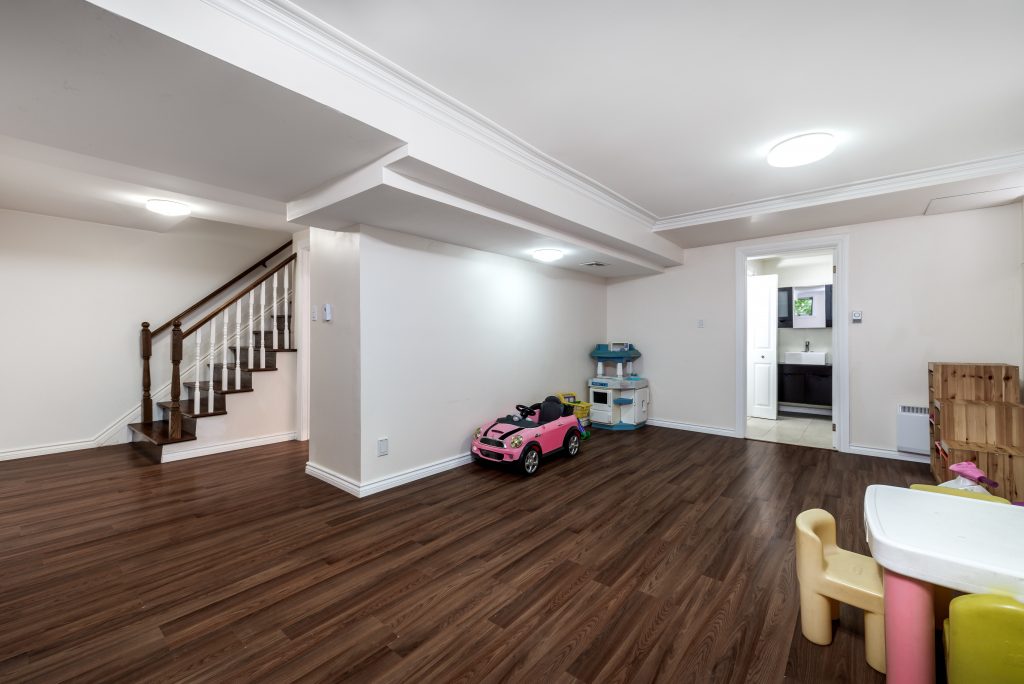
Guide overview
Best basement subfloor guide: compare sleepers, panels, and LVP over concrete for a warm, dry finished space. See pros, cons, costs, and picks. If you are finishing a basement and searching for the best basement subfloor, this guide walks you through the three most popular approaches: sleepers, panel systems, and luxury vinyl plank installed over concrete. We cover comfort, moisture, headroom, cost, DIY difficulty, and what flooring each option supports. By the end, you will know exactly which system fits your space, your budget, and your goals.
At our company, we have helped homeowners finish hundreds of basements. We have seen projects succeed when the plan focuses on moisture control first, then insulation and comfort, then the final flooring. Use the framework below to select the best basement subfloor for your home and your climate.
Quick picks: which subfloor fits your project
- Coldest climates or maximum comfort: Sleepers with rigid foam and plywood. Warm, solid, carpet friendly.
- Fastest install with a moisture buffer: Interlocking panel system. Great for floating installations under carpet or laminate.
- Lowest height, lowest cost, water resilient: LVP directly over concrete with a vapor barrier underlayment. Ideal for low ceilings and tight budgets.
- Basement with occasional dampness: Dimpled panel system or LVP with a robust vapor barrier. Add dehumidification.
- Uneven slab: Sleepers with shims and self-leveling or panel system after leveling spots. LVP needs a flatter surface.
- For radiant heat: Sleepers with foam compatible with heated floors or panel systems rated for radiant. Many LVP lines are radiant safe if slab max temp is respected.
How to choose the best basement subfloor for your space
Start with moisture and slab health
Basements are below grade and sit next to soil that holds moisture. A good subfloor prevents cold, humidity, and intermittent dampness from ruining the finished floor. Before you pick a system, test and manage moisture. Tape a 2 ft by 2 ft sheet of clear plastic to the slab for 24 to 48 hours. If condensation forms, moisture is present. For a more precise read, use a relative humidity probe or calcium chloride test. Address bulk water first. Confirm that downspouts and grading move water away, check your sump pump, and look for cracks. The best basement subfloor is only as good as the water management beneath it.
Headroom and ceiling height
Measure from slab to the lowest obstruction. Many codes require 7 ft or more finished headroom. Sleepers with foam and plywood typically add 1.25 to 2 inches. Panel systems add about 0.75 to 1 inch. LVP over concrete adds as little as 0.2 to 0.4 inches with underlayment. If your headroom is tight, lean toward LVP or a low-profile panel system.
Comfort and insulation needs
Concrete feels cold and saps heat from your feet. Rigid foam under a plywood subfloor offers the best thermal break. Panel systems add a smaller R value but still improve comfort. LVP over concrete relies on the underlayment for a minimal thermal break. In colder regions, a warmer subfloor improves the feel of the room and energy efficiency.
Final flooring compatibility
Think about what you will walk on. Carpet thrives over sleepers and panel systems. Laminate and engineered hardwood usually do well on panels or sleepers but check manufacturer requirements for vapor control. LVP works well directly over concrete with the right underlayment. Solid hardwood is generally not recommended over basements, even with sleepers, due to humidity swings.
Option 1: Sleepers with rigid foam and plywood
This method creates a traditional wood subfloor over concrete. You lay a vapor retarder, rigid foam insulation, then wood sleepers, then plywood or OSB. It delivers the warmest feel and the most robust base for carpet and other finished floors.
Typical build
- Clean and repair the slab. Fill cracks and low spots with patch or self-leveling compound.
- Place a 6 mil polyethylene vapor retarder across the slab with overlapped seams taped.
- Lay rigid foam boards, usually XPS or EPS, in 0.75 to 1.5 inch thickness depending on headroom. Tape seams.
- Install pressure-treated sleepers 1×3 or 2×3, 16 inches on center, fastened to the slab through the foam with concrete screws.
- Glue and screw 0.75 inch tongue-and-groove plywood to the sleepers, staggering seams for strength.
Pros
- Warmest underfoot thanks to continuous foam insulation.
- Flat, solid surface for carpet, laminate, or engineered hardwood.
- Great sound absorption, especially under carpet.
- Easiest to integrate with radiant tubing between sleepers or as a radiant-safe assembly above slab heat.
Cons
- More height added than other options. Often 1.5 to 2 inches total.
- More labor and materials. Requires careful fastening and leveling.
- If water intrusion is not controlled, wood can swell or develop mold.
Cost range
Expect 4 to 8 dollars per square foot for materials, plus fasteners, adhesives, and finish. Pro installation can add 3 to 7 dollars per square foot. The range depends on foam thickness, lumber size, and plywood grade.
Best for
Homeowners in colder climates, those installing carpet for a family room, or anyone who wants a quiet, solid feel from their best basement subfloor.
Option 2: Interlocking panel subfloor systems
Panel systems combine a moisture-resistant bottom layer with OSB or composite top layers. Popular brands include Dricore, Barricade, and ThermalDry. Panels float over the slab and lock together like a big puzzle. The bottom creates a capillary break and small air gap so minor moisture can evaporate.
Typical build
- Clean the slab and knock down high spots. Light leveling helps panels lock tightly.
- Lay the first row of panels, leaving perimeter expansion gap per manufacturer guidelines.
- Stagger joints and tap panels together. Cut to fit around posts and walls.
- Install finish flooring per manufacturer pairing guidance.
Pros
- Fast installation. Panels cover large areas quickly.
- Improved warmth and comfort compared to bare concrete.
- Modular. If you have a spill, you can lift panels to dry and repair.
- Minimal height increase. Most are around 0.75 to 1 inch thick.
Cons
- Lower R value than foam-and-sleeper systems, so not as warm.
- Floating base can feel slightly springy under heavy furniture.
- Still sensitive to chronic moisture. Must control water intrusions.
Cost range
Expect 2.50 to 4.50 dollars per square foot for panels. Pro installation can add 1.50 to 3 dollars per square foot.
Best for
Balanced performance where you want a faster install, moderate comfort, and compatibility with many finished floors without losing much headroom.
Option 3: LVP over concrete with vapor barrier underlayment
Luxury vinyl plank can go directly over a properly prepared slab. It is tough, water resistant, and low profile. Pair it with the right underlayment for vapor control and cushioning. This is often the thinnest and most budget-friendly approach and is a top contender for the best basement subfloor when headroom is limited.
Typical build
- Prep the slab. Grind down high spots and fill low spots. Aim for flat within the flooring manufacturer’s spec, often 3/16 inch over 10 feet.
- Install a vapor barrier underlayment rated for concrete. Some LVP includes attached underlayment. If so, follow manufacturer guidance on adding or omitting additional underlayment.
- Float LVP planks with expansion gaps. Roll or tap seams per instructions.
Pros
- Lowest height gain. Often less than half an inch overall.
- Excellent water resistance. Great for basements used as multipurpose spaces.
- Lower cost and fast DIY installation.
- Easy to clean, pet friendly, durable.
Cons
- Least thermal insulation and comfort compared to sleepers or panels.
- Floor can feel harder and cooler, especially in winter.
- Requires a very flat slab. Leveling increases time and cost.
Cost range
LVP materials run 2 to 6 dollars per square foot for quality products, plus 0.30 to 0.75 dollars per square foot for underlayment. Pro install runs 2 to 4 dollars per square foot depending on slab prep.
Best for
Low ceilings, tight budgets, and homeowners who want a clean, modern, water resistant finish without a complex subfloor system.
Moisture control and vapor barriers
Moisture is the number one risk for any basement floor. No matter which system you choose as your best basement subfloor, your plan must include vapor control. For sleepers, a 6 mil polyethylene layer under foam is common. For panels, the bottom layer supplies the break but consider a separate poly layer if the manufacturer allows it and your tests show elevated moisture. For LVP, use a concrete-rated vapor barrier underlayment or a liquid-applied moisture vapor barrier when warranted by testing. Pair your floor with an efficient dehumidifier to keep relative humidity under 50 percent in the summer. If you see signs of efflorescence, address exterior drainage and seal cracks before flooring.
Sound, comfort, and warmth comparison
Sleepers with foam are the quietest and warmest, ideal for bedrooms or media rooms. Panel systems feel moderately warm and control sound better than LVP. LVP over concrete is the firmest and coolest underfoot. If you plan lots of playtime on the floor or barefoot use, sleepers shine. If you prefer the thinnest stackup and plan to use area rugs, LVP is a practical solution.
Radiant heat compatibility
With hydronic or electric slab heat, verify material ratings. Many rigid foams and panels are rated for use over radiant. LVP typically allows radiant if the slab surface does not exceed the manufacturer’s temperature threshold, often around 80 to 85 degrees Fahrenheit. Sleepers can also host radiant tubing between sleepers if you are adding radiant to the project. Always follow the warm-up protocol to avoid trapping moisture beneath a newly installed floor.
What goes on top: carpet, laminate, engineered wood, tile
Carpet works best over sleepers or panels due to warmth and softness. Laminate and engineered hardwood float nicely over panels or sleepers, but confirm vapor barrier requirements. LVP is a direct finish and does not need an additional floor. For tile, consider a crack isolation membrane and verify slab conditions. Tile over panel systems is generally not recommended unless the system specifically allows it.
Installation checklists
Sleepers with foam
- Moisture test the slab and resolve leaks before work.
- Lay continuous vapor retarder with taped seams.
- Use foam rated for subfloor use. Tape foam seams.
- Use pressure-treated sleepers and corrosion-resistant fasteners.
- Stagger plywood seams and leave perimeter gap.
- Acclimate materials to basement humidity before finishing.
Panel system
- Vacuum slab and grind high ridges for tight joints.
- Leave expansion gap at walls and columns.
- Follow manufacturer pattern and locking instructions.
- Seal cut edges if recommended. Protect from standing water during install.
- Add transition strips to adjacent floors.
LVP over concrete
- Verify slab flatness and moisture levels meet LVP specs.
- Use the correct underlayment or liquid vapor barrier as required.
- Acclimate planks per instructions.
- Maintain expansion gaps at all fixed verticals.
- Roll the floor if required to set the click or adhesive.
Cost comparison at a glance
Materials only typical ranges: sleepers with foam 4 to 8 dollars per square foot, panel systems 2.50 to 4.50 dollars per square foot, LVP over concrete 2.30 to 6.75 dollars per square foot including underlayment. Installed totals vary by region and slab prep. If leveling or moisture mitigation is needed, add 1 to 3 dollars per square foot. The best basement subfloor for cost control is often LVP, while sleepers provide the best long-term comfort value in colder climates.
Common mistakes to avoid
- Skipping moisture testing and hoping for the best.
- Using the wrong underlayment for concrete.
- Trapping water by eliminating designed air gaps from panel systems.
- Ignoring slab flatness tolerances for LVP.
- Not leaving expansion gaps at walls and columns.
- Forgetting to run a dehumidifier in summer months.
Frequently asked questions
Do I need a vapor barrier under a panel system?
Most panel systems include a moisture-resistant base. However, if tests show elevated moisture and the manufacturer allows it, a polyethylene layer can be added. Always follow the brand’s instructions because some rely on an air gap that should not be covered.
How do I fix a low spot in the slab?
Use a concrete patch or self-leveling underlayment rated for your substrate. Prime the surface, mix according to instructions, and pour. Feather edges and let it cure fully. Flatness matters most for LVP.
Can I install solid hardwood in the basement?
It is generally not recommended due to humidity swings. Engineered hardwood can be used if the manufacturer approves below-grade installation and moisture control requirements are met.
What if my basement gets occasional water?
Address exterior drainage and sump performance first. Choose a system that tolerates minor moisture, such as a panel system or LVP with a robust vapor barrier. Avoid carpet in areas with a history of water until the source is fixed.
Will a sleeper system feel spongy?
It should not if installed correctly. Use enough fasteners, quality plywood, and ensure the foam has adequate compressive strength. Proper fastening and seam staggering create a rigid surface.
Which is the best basement subfloor for you
If comfort, resale value, and quiet are top priorities, sleepers with foam and plywood win. If you want a quick, reliable upgrade with moderate warmth, choose a panel system. If you need the thinnest profile with strong water resistance and simple maintenance, choose LVP over concrete with a proper vapor underlayment. The best basement subfloor balances your climate, headroom, budget, and the flooring you love.
Our company helps homeowners evaluate moisture, select the right system, and install with warranty-backed practices. We can test your slab, recommend the correct vapor barrier, and set expectations for comfort and performance. If you want a second opinion on which path suits your basement, reach out to our company for a quick assessment.
Action plan
- Test slab moisture and fix any bulk water issues outside and inside.
- Measure headroom and note any low beams or ducts.
- Decide on your finished flooring. Work backward from its requirements.
- Choose your subfloor type based on comfort and height: sleepers for warmth, panels for balance, LVP for low profile.
- Budget for slab leveling if needed. Flatness improves every option.
- Plan vapor control: poly, panel base, or underlayment as required.
- Schedule installation during a dry season and run a dehumidifier.
The best basement subfloor is the one that stays dry, feels good underfoot, and supports your finish floor for years. With careful prep, the right vapor strategy, and a system matched to your climate and headroom, your finished basement will feel like a true extension of your home. If you are ready to move forward, our company can help you compare bids, verify specs, and manage the project from slab prep to final flooring so you get a warm, comfortable space that lasts.


