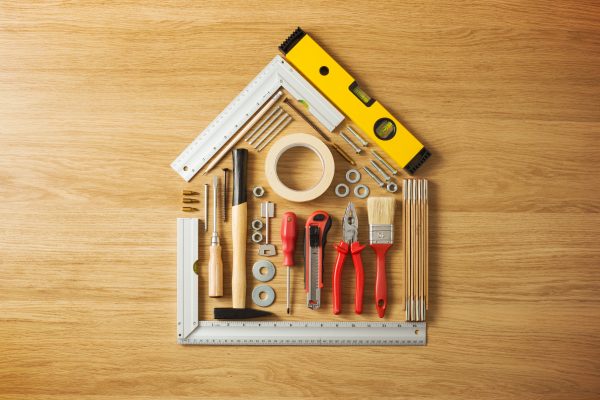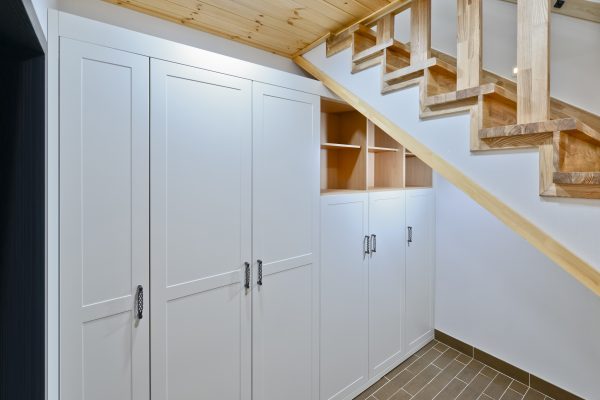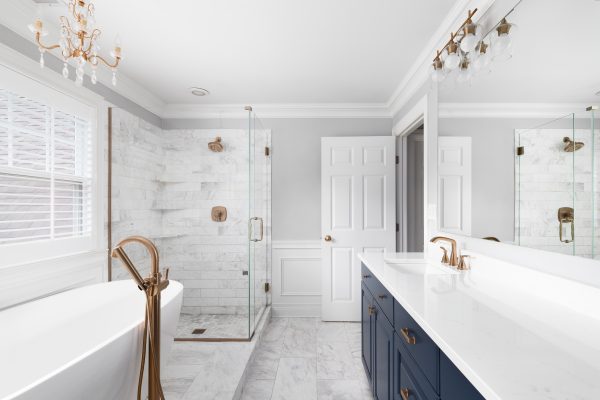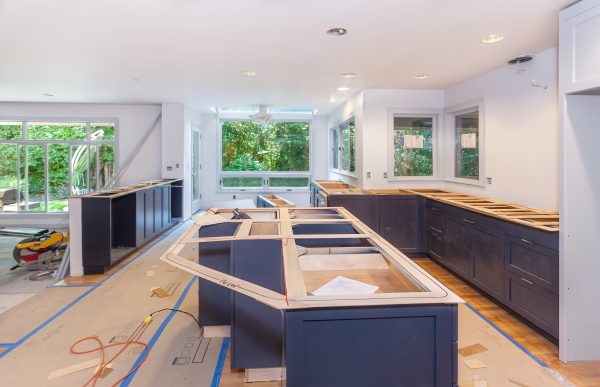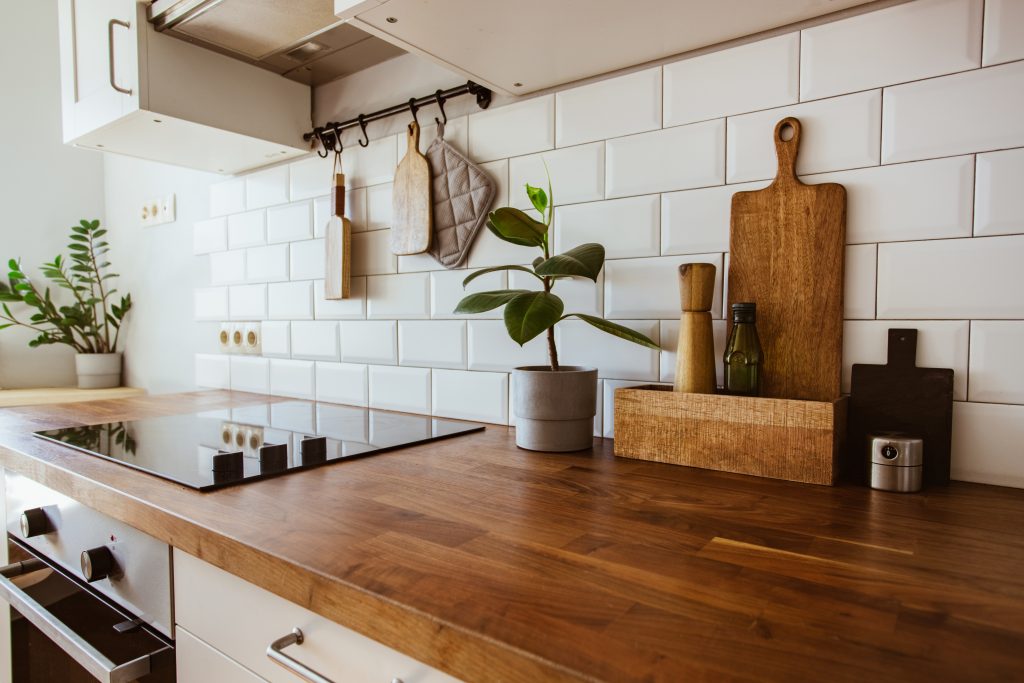
Inspiration and a plan that puts the water first
Lake house kitchen ideas to keep the view – smart layouts, window walls, and seating that flow. See real examples and tips; get inspired and start planning today.
A great lake view should lead every design decision in a lake house kitchen. The layout, window placement, seating, lighting, and storage all affect how the space feels and functions. With the right plan, you can prep, cook, and host without blocking the water, and your kitchen will feel larger and brighter even on cloudy days. At J Kruzan Construction & Remodeling in Lake Geneva, we help homeowners across Walworth, Kenosha, and Racine counties capture and frame those views while upgrading comfort and performance. Below are practical lake house kitchen ideas that protect sightlines, improve flow, and stand up to lake life.
Start with a view-first layout
Before you choose cabinets or countertop colors, stand where you naturally look toward the lake. Then map traffic patterns from entry to deck, fridge to sink, and range to island. The goal is to keep tall elements away from the view wall and align work zones so that key tasks face the glass.
Layouts that keep sightlines open
- One-wall kitchen with island: Place the sink and most prep on the island facing the windows. Keep the wall behind you for low cabinets and floating shelves. This keeps the lake in sight during daily tasks.
- Galley with glass: Convert one side of a galley into a window wall or a wall of sliders. Use the opposite run for appliances and tall pantry storage, and keep the window run low with drawers.
- L-shaped plan with window corner: Wrap base cabinets along two walls and open up the corner with corner glass, then position the island so seating faces the view.
- U-shaped plan with pass-through: If you need a U-shaped layout, keep the lake side low and add a pass-through window to the deck. Place the range on an interior wall to keep hood bulk away from glass.
- Peninsula for compact cottages: In smaller cottages, a peninsula can direct seating toward the water while keeping the cooking zone compact.
- Split work triangles: Place the prep sink at the island facing the windows, and keep the cleanup sink on a back run. You prep while looking out, and you clean up without blocking the view.
J Kruzan often starts each lake kitchen remodel with this kind of view mapping. We mark the strongest view angles and align the sink, island seating, and often the beverage zone to face those angles, then hide taller cabinets on interior walls or inside a walk-in pantry.
Window walls and glazing that frame the water
Big windows brighten a kitchen and connect it to the deck and shoreline. The trick is getting the right mix of fixed glass, operable windows for airflow, and doors for easy outdoor access. Your glass choices also affect comfort, energy savings, and glare control.
Window types that work well in kitchens
- Large picture windows: Crisp, clean frames and no divided lights maximize the view. Add operable side casements for ventilation.
- Casement windows: Tight seals and easy cranks make these ideal near sinks. They help capture breezes off the lake.
- Sliding doors or multi-panel doors: Smooth traffic to patios and docks. Choose narrow stiles and rails to keep sightlines thin.
- Pass-through windows: A wide, counter-height window over a bar top creates a serving station to the deck. Pair with a folding or awning-style unit.
- Corner glass: Removing a corner post with engineered support opens up a panoramic angle.
- Clerestory windows: High windows above work areas add sky and light without sacrificing backsplash space.
Smart glass specs for lake homes
- Low-E coatings: Reduce heat gain in summer and heat loss in winter while keeping the view clear.
- Tempered safety glass: Required near floors and doors. Safer for high-traffic, active lake homes.
- UV protection: Helps reduce fading on floors and cabinets in rooms flooded with sun.
- Argon-filled dual panes: Boost insulation for Wisconsin winters.
- Warm-edge spacers: Reduce condensation on cold days.
- Bird-friendly options: Subtle patterns help prevent strikes near wooded shorelines.
J Kruzan coordinates with window and door specialists to size openings correctly, integrate headers for large spans, and ensure the final window wall performs in all seasons.
Islands, peninsulas, and seating that flow
Islands do more than store pots and pans. They set the pace for cooking and social time. The best lake house kitchen ideas keep island seating low and open toward the view, with clear walkways to decks and docks.
Seating that faces the view
- Stools that face the windows: Plan the overhang and stool placement so guests look at the water, not the sink.
- Banquette along the window wall: A built-in bench with a slim table lets more people sit with a view.
- Swivel stools: Guests can turn toward the cook or the lake without moving chairs.
- Drop-leaf or slide-out table ends: Add flexible seating on busy weekends without crowding walkways.
- Window seat with storage: Adds charm, extra seating, and a spot to put on shoes before heading outside.
Clearances and dimensions that work
- Walkways: Aim for 42 to 48 inches around islands. In tight spots, 36 inches minimum.
- Island depth: 36 to 42 inches for prep islands, 42 to 48 inches for seating and storage.
- Overhang: 12 to 15 inches for comfortable knee space at counter seating.
- Bar height vs counter height: Counter-height seating keeps sightlines lower and more open than bar height.
- Stool count: Allow 24 inches per stool for comfort, more if you plan for wide chairs.
Storage built into the island
- Full-extension drawers: Keep pots, pans, and mixing bowls at your fingertips.
- Microwave drawer: Lower placement keeps the view clear and safer for kids.
- Beverage fridge: A small undercounter fridge reduces traffic near the main cook zone.
- Pull-out trash and recycling: Easy access from prep and cleanup areas.
- Charging drawer: Hide cords and keep counters clean.
Appliances and sinks that do not block the water
Tall appliances and hoods can interrupt a view. Tuck them into interior walls, pantry enclosures, or under counters. Use panel-ready units to blend with cabinetry and reduce visual clutter.
- Range location: Place the range on a side or interior wall and avoid a massive hood in front of glass.
- Panel-ready fridge: Matches cabinets for a seamless look and lower visual weight.
- Dishwasher placement: Put dishwashers on the non-view side of a cleanup sink to keep sightlines open.
- Side-by-side workstation sinks: A prep sink at the island and a cleanup sink on a back run spread out duties and views.
- Appliance garage: Hide small appliances in a cabinet with a door that lifts, keeping counters clean.
Ventilation solutions that keep views open
- Downdraft vents: Pull air down at the cooktop when a ceiling hood would block glass.
- Ceiling cassette hoods: Flush with the ceiling for a clear view and capture smoke with a remote blower.
- Remote inline blowers: Reduce noise by moving the fan to the attic or outside.
- Makeup air: Required for high CFM systems. J Kruzan ensures code compliance and comfort.
Lighting that celebrates morning and sunset
Daylight will do most of the work, but a layered lighting plan ensures comfort from early breakfasts to late-night games. Avoid glare on glass and keep fixtures simple near window walls.
- Ambient: Recessed or low-profile fixtures to maintain clean sightlines.
- Task: Under-cabinet lighting for prep areas and dimmable lights over islands.
- Accent: Toe-kick LEDs and in-cabinet lights add safe movement at night.
- Soft pendants: Smaller, clear or linen-shaded pendants keep views open while adding warmth.
- Smart controls: Scenes for cooking, dining, and entertaining adapt to changing lake light.
Materials and finishes built for lake life
Lakeside kitchens face humidity, sand, and heavy use. Choose materials that stand up to wet swimsuits, weekend crowds, and seasonal swings in temperature.
- Cabinet boxes: Plywood or marine-grade plywood with moisture-resistant finishes.
- Door styles: Simple shaker or slab fronts keep the look calm and easy to clean.
- Countertops: Quartz for durability and low maintenance, or honed soapstone for a natural look.
- Flooring: Luxury vinyl plank for water resistance, engineered wood for warmth, or tile in entries and mudroom zones.
- Hardware: Stainless or coastal-grade finishes that resist corrosion.
- Paint: High-quality enamel on trim and washable eggshell or satin on walls to handle humidity.
- Window treatments: Solar shades or woven woods that cut glare without blocking the view.
Real-world layouts from Southeast Wisconsin lake homes
J Kruzan has guided many homeowners to designs that protect and enhance their lake views. Here are three common scenarios we see across Lake Geneva and nearby lakes, and how thoughtful choices made the difference.
Compact cottage galley to view-first galley
A cozy cottage had a narrow galley with upper cabinets on both sides and a small window. We shifted tall elements to one wall and opened the opposite wall with a long picture window flanked by casements. We turned a base cabinet into a bench and added an island cart on locking casters for flexible prep. The result kept the footprint but doubled the light and revealed a continuous shoreline view.
Closed L-shaped kitchen to island with seating
An older home near Lake Geneva had a partial wall blocking the kitchen from the dining area and deck. We replaced that wall with a beam, set a wide island facing a new slider, and moved the range to an interior wall with a clean-lined hood. The island holds a prep sink, trash pull-out, and seating for four that looks out to the water. Traffic now flows straight to the deck without cutting through the cook zone.
Walk-out lower level kitchenette for entertaining
For a walk-out level, we built a beverage-friendly kitchenette with a pass-through window to the patio bar. We used undercounter appliances, floating shelves on the window wall, and durable quartz counters. Guests gather outdoors while the indoor workspace stays clear. The window shelf doubles as a serving ledge with a view.
Your lake kitchen remodel with J Kruzan
J Kruzan Construction & Remodeling, LLC is a full-service remodeling company based in Lake Geneva, Wisconsin. We bring Old World Craftsmanship together with modern building science to deliver smooth projects and lasting results. Here is how a typical kitchen remodel focused on lake views comes together with our team.
- Consultation: We meet at your home to study the view, talk through lake house kitchen ideas, and discuss your goals, timeline, and budget.
- Measure and view analysis: We take detailed measurements, mark the best sightlines, identify structural needs for larger openings, and review code requirements.
- Concept layouts: We present two or three layout options, often including a window wall, island seating, and improved outdoor access.
- Budget planning: We outline costs for windows, cabinetry, counters, flooring, and trades and show value options and upgrade tiers.
- Selections: You choose finishes, fixtures, and appliances that fit your style and lake lifestyle.
- Engineering and permits: We coordinate structural engineering, energy details, and permits, including shoreline rules when needed.
- Build with protection: We protect floors, seal work zones, and manage dust. Our crew respects your home and schedule.
- Install and trim: Windows, cabinetry, counters, tile, and lighting come together with careful fit and finish.
- Walkthrough and care: We review operation and care of new products and handle any fine-tuning.
Budget drivers and how to invest wisely
Every project is unique, but several factors shape the budget of a lake-focused kitchen. You can keep costs aligned by choosing impact where it matters most.
- Window wall size and structure: Larger openings may require engineered beams and added framing.
- Door systems: Multi-panel sliders and folding doors cost more than standard sliders.
- Cabinetry level: Custom or semi-custom with plywood boxes will outlast stock in a lake environment.
- Countertop material: Quartz is a durable mid to high option, while natural stones vary by type.
- Appliance package: Panel-ready and built-in units raise the investment but clean up the look.
- Mechanical upgrades: Ventilation, electrical, and HVAC improvements often support the open plan.
- Finish carpentry: Window casing, sills, and built-ins make the view feel intentional and complete.
Permits, codes, and lake-specific considerations
Lake homes often sit in sensitive areas with extra rules. J Kruzan works within local codes and shoreline guidelines so your view-enhancing plan is also compliant and safe.
- Shoreline and zoning: Setbacks, height limits, and lot coverage may affect window and door placement.
- Structural spans: Window walls need proper headers and support to handle snow and wind loads.
- Energy code: Low-E glass, insulated frames, and proper air sealing keep comfort high year-round.
- Ventilation code: High-power range vents may require makeup air systems.
- Safety glass: Tempered glass is required near doors, floors, and water-adjacent areas.
- Electrical: GFCI and AFCI protection around sinks and decks improve safety.
Common mistakes to avoid
- Too many uppers on the view wall: Use drawers, open shelves, or a pantry instead.
- Oversized island: If it pinches walkways, you will resent it. Right-size the island for real traffic.
- Pendants that glare: Choose diffusers or dimmable fixtures that do not wash the glass with reflections.
- Short vent runs: Weak venting can linger in an open plan. Plan for quiet, strong ventilation.
- Ignoring deck traffic: Keep a clear path from fridge and sink to the slider.
- Missed outlet planning: Add outlets in islands, pantries, and near the coffee zone to keep counters clean.
- No shade strategy: Plan for solar shades or exterior shading where afternoon sun is intense.
Frequently asked questions
Can I keep some upper cabinets without losing the view?
Yes. Keep uppers off the main view wall and cluster them on interior walls or around a built-in fridge. Use a few open shelves near windows and rely on deep base drawers for most storage.
Do I need special glass for a lake home kitchen?
Most homes benefit from Low-E, argon-filled glass for comfort and efficiency. Tempered glass is required in certain zones. If bird strikes are common, consider bird-safe patterns for large panes.
What is the best sink spot in a lake house kitchen?
Place the prep sink at the island facing the view. Keep the cleanup sink and dishwasher on a non-view run so daily tasks keep you connected to the water.
Are tile floors the only durable choice?
No. Luxury vinyl plank and engineered wood both handle moisture and traffic well. Tile works well at entries and mudroom transitions where wet gear lands.
How long does a typical kitchen remodel take?
Timelines vary by scope. A refresh with new counters, backsplash, and lighting can be quick. A full remodel with window changes, new cabinets, and layout adjustments takes longer. J Kruzan provides clear schedules and updates so you can plan around lake season.
Why homeowners choose J Kruzan
J Kruzan Construction & Remodeling, LLC serves Lake Geneva and the surrounding communities with a focus on craftsmanship and client experience. We specialize in kitchens and bathrooms, basements, whole-home remodeling, additions, sunrooms, home offices, cabinetry installation, window and door replacements, repairs, and custom construction. Our team blends Old World Craftsmanship with modern construction techniques to deliver work that looks beautiful and lasts.
We respect your time and your home. Expect clear communication, honest budgets, and friendly professionals on-site. From design ideas and product selections to permits and final punch lists, we handle the details so you can enjoy the process and the view.
Visit us at 2508 Vista Drive, Lake Geneva, WI. Call (262) 348-9800 or explore jkruzanbuilds.com to start a conversation.
Get started on your lake house kitchen ideas
Your view is the heart of your home. With simple moves like shifting tall cabinets away from glass, selecting the right window wall, and angling seating toward the water, you can make every day at the lake feel like a getaway. J Kruzan can help you plan and build a view-first kitchen that fits your space, your budget, and your style. Share your goals, bring a few inspiration photos, and we will show layout options that keep what you love most in sight.
If you live in Walworth, Kenosha, or Racine counties, reach out to J Kruzan for a friendly consultation. Together we will frame the water, improve your workflow, and create a kitchen that is ready for long weekends, busy holidays, and quiet sunrise coffee. Your lake house kitchen ideas can become the best seat in the house, all year long.
Quick checklist to protect the view
- Choose a layout that puts prep and seating toward the windows.
- Use a balance of fixed and operable glass for views and ventilation.
- Keep tall storage and the fridge on interior walls.
- Right-size the island and plan for clear walkways to the deck.
- Pick durable, lake-friendly finishes and easy-care surfaces.
- Layer lighting and avoid glare on glass.
- Plan quiet, effective ventilation and code-compliant makeup air.
- Coordinate permits and structural needs early.
Ready to preserve and enhance your lake view with a beautiful, workable kitchen? J Kruzan is here to help design and deliver. Call us at (262) 348-9800 to begin.


