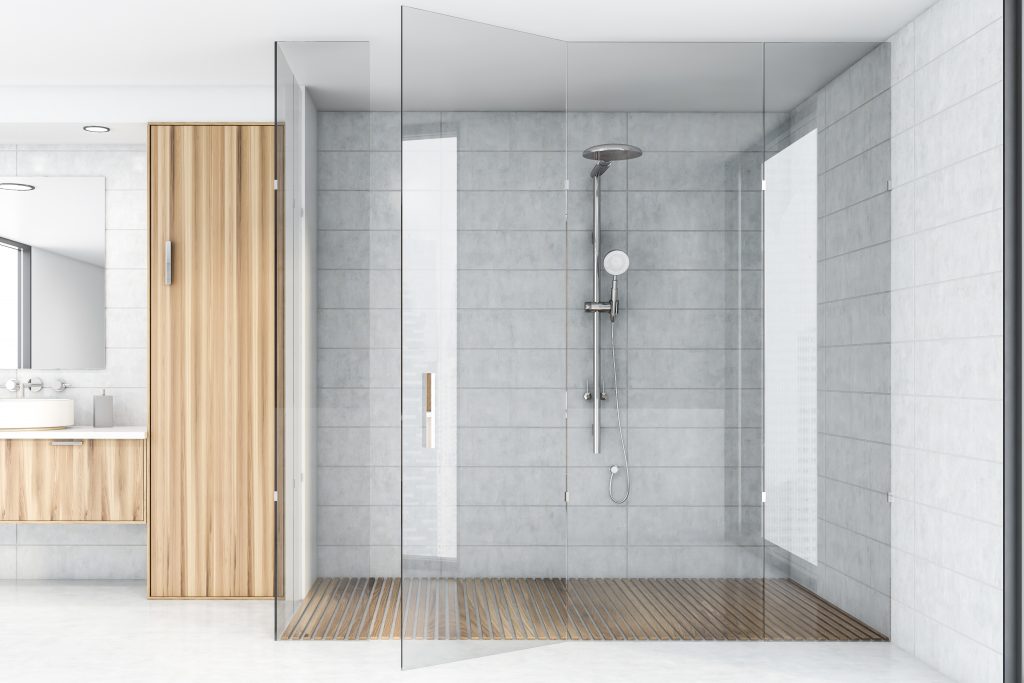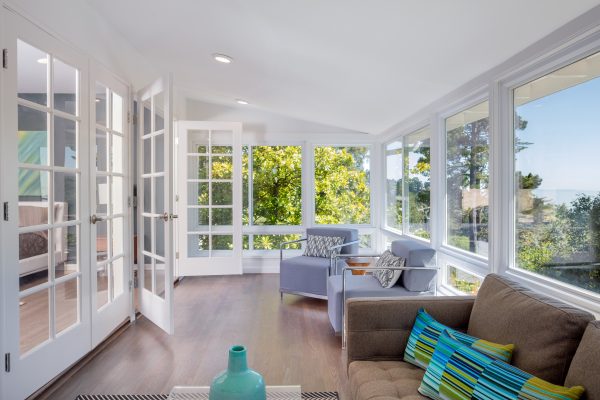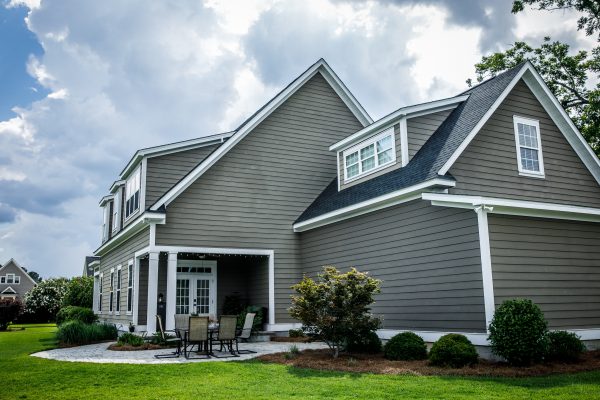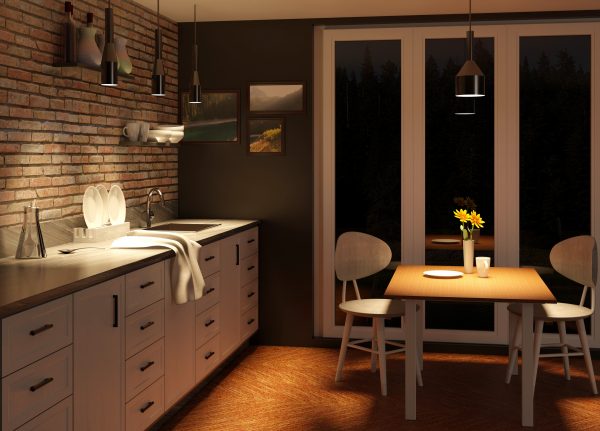
Why walk in shower size matters more than you think
In a small bathroom, every inch works hard. Pick the right walk in shower size and your space will feel open, bright, and comfortable. Choose the wrong size and even a beautiful shower can feel cramped and awkward. The goal is simple. Fit the best shower you can, keep safe clearances, and use design tricks that make the room look and feel larger than it is.
At J Kruzan, we remodel bathrooms across Walworth, Kenosha, and Racine counties, and we see the same pattern again and again. Small rooms feel bigger when size, layout, and glass work together. Below are proven dimensions and ideas you can use right away, plus real-world guidance on what fits most Wisconsin homes.
The best walk in shower size for a small bathroom
There is no one-size-fits-all, but certain dimensions feel comfortable for most people and footprints. Use these as a starting point and adapt to your room.
- 36 x 36 inches: The smallest size that feels comfortable for most users. It gives enough elbow room for daily use.
- 36 x 48 inches: A great upgrade when you have the length. It adds shoulder space without taking over the room.
- 42 x 36 inches: Another sweet spot that feels roomy while staying compact.
- 48 x 36 inches: Ideal for a narrow bathroom where length runs along a wall.
- 60 x 30 inches: A classic tub-to-shower conversion size that fits many 5 x 8 bathrooms.
- 60 x 32 or 60 x 36 inches: A more comfortable tub conversion with extra width for a bench or wider entry.
As a general rule, a minimum interior of 36 x 36 inches feels good, while anything near 60 inches long allows features like a bench, a niche wall, or an open entry without a door. If your room is truly tight, a 32 x 32 inch shower can work, but it will feel snug. When clients ask J Kruzan for the smallest size that still feels good, we recommend 36 inches in at least one direction whenever possible.
Smallest comfortable walk in shower size
Target 36 x 36 inches inside the finished walls or glass. This size supports a centered drain, a standard shower head, and easy movement. If you must go smaller, consider a corner neo-angle shape to save door clearance.
Best value size for comfort and cost
36 x 48 inches delivers a nice upgrade with modest cost impact. It fits well in many small bathrooms, uses standard glass or a bypass door, and provides a natural spot for a corner bench or a recessed niche.
Ideal sizes for tub-to-shower conversions
Many older homes around Lake Geneva have a 60 x 30 inch alcove tub. Converting to a 60 inch long walk in shower feels like a huge upgrade. If your plumbing wall allows, go 60 x 36 inches to add a bench and a wider entry. J Kruzan often centers the drain and uses a linear drain along the back wall to improve flow and style.
When to consider a curbless shower
A curbless walk in shower makes a small bathroom feel bigger by removing visual breaks. It also improves accessibility. Curbless works best with at least 48 inches of length to contain splash. Plan for proper slope and waterproofing from the start. In some older homes, the floor structure needs adjustment to recess the pan. J Kruzan handles this during framing so the shower looks seamless and drains correctly.
Layouts that make a small shower feel big
Layout has as much impact as walk in shower size. Use these smart configurations to open up the room you already have.
- Alcove layout: Place the shower in the existing tub alcove. This keeps plumbing in one zone and often allows a 60 inch length with glass across the front.
- Corner layout: Tuck a 36 x 36 or 42 x 36 inch shower into a corner. Use clear glass on two sides to boost natural light.
- Neo-angle layout: Clip one corner of a square shower to swing a door without hitting a vanity or toilet. Feels larger than its footprint.
- Open entry layout: For a 60 inch long shower, leave part of the opening clear and skip the door. It looks high-end and reduces maintenance.
- Off-center drain layout: In ultra-tight rooms, moving the drain can allow a bench and a varied tile slope that improves comfort.
Glass and door choices that add visual space
Glass selection can make a compact shower feel airy. Clear, frameless glass maximizes sightlines and spreads light. If privacy is key, use lightly frosted or patterned glass on one panel and keep the door clear. Doors should fit the space too. A sliding bypass door saves swing clearance on a 60 inch opening. A pivot door works well at 36 to 42 inches wide. For very small rooms, consider a walk-in opening without a door.
Essential dimensions and details that improve comfort
Size sets the stage, but the details make daily use pleasant. These simple dimension rules work in most small bathrooms.
- Bench: 15 inches deep, 17 to 19 inches high. A corner bench takes less space than a full-width bench and still supports shaving and seating.
- Niches: Place the bottom of your main niche between 42 and 48 inches high so bottles are within easy reach. Standard niche width is 12 to 16 inches, depth 3 to 4 inches. Add a small lower niche or toe ledge at 12 to 18 inches for shaving.
- Shower head height: 78 to 84 inches above the finished floor. For tall users, 84 inches prevents splash off the ceiling.
- Valve height: 38 to 48 inches above the floor. If possible, place the control on a side wall near the entry so you can turn on the water without getting wet.
- Door opening: If using a hinged door, aim for a 24 inch clear opening. Avoid door swings that hit a toilet or vanity.
- Ceiling height: Keep at least 80 inches clear headroom. Taller ceilings, 90 inches or more, make the shower feel larger.
- Drain slope: 1/4 inch per foot toward the drain to prevent pooling. Linear drains along the back wall work well in narrow showers.
Code and accessibility basics to keep you on track
Building codes vary by municipality, but there are common rules to guide planning. Most codes require at least 900 square inches of interior shower floor area and enough room to fit a 30 inch diameter circle. Many homeowners find 36 inches wide more comfortable than the minimum. Keep at least 24 inches clear in front of the shower entry and 30 inches of open floor where possible. In older homes, plan for a high-quality exhaust fan to manage moisture. A quiet 80 to 110 CFM fan is a smart upgrade in a small bathroom.
If accessibility is a priority, plan for a 60 inch long shower to allow easier movement or a helper. A curbless entry, a fold-down seat at 17 to 19 inches high, and grab bars reinforced by solid blocking make the shower safer for long-term use. J Kruzan often installs hidden blocking inside the walls during framing so grab bars can be added later without opening the tile.
Materials and design moves that make a small shower feel bigger
Clever material choices and a few visual tricks create a larger sense of space without changing the footprint.
- Large-format tile: Fewer grout lines mean a cleaner look. Use 12 x 24 or larger tiles on walls, and continue the same tile outside the shower to extend sightlines.
- Light, warm colors: Soft whites, sandy beiges, and light grays reflect light and calm the eye. Add contrast sparingly for depth.
- Continuous flooring: Run the same floor tile into the shower with a curbless design to erase visual breaks.
- Frameless glass: Minimal hardware keeps the focus on the room, not the enclosure.
- Vertical accents: A vertical mosaic or a tall niche draws the eye up and makes the ceiling feel higher.
- Good lighting: Add a dedicated wet-rated recessed light in the shower, and use a bright but warm overhead light for the room.
- Streamlined storage: Built-in niches and a shallow linen cabinet reduce clutter that makes small rooms feel tight.
Mistakes to avoid when choosing a walk in shower size
- Choosing the minimum size without testing it. Tape it out on the floor and step inside the footprint to check comfort.
- Forgetting door clearance. Make sure doors clear the toilet and vanity without hitting.
- Ignoring drain placement. Poor slope or a badly located drain can cause puddling in corners.
- Oversizing the bench. A deep bench steals standing room. Most people use a 15 inch deep bench comfortably.
- Using busy tile everywhere. Too many patterns or bands can make a small space feel crowded.
- Skipping proper waterproofing. A small leak can cause big damage. Use a complete waterproofing system behind tile.
- Blocking natural light. Solid walls at the entry darken the room. Glass panels keep the space bright.
What fits in a common 5 x 8 bathroom
The classic 5 x 8 layout with a 60 inch tub against one wall is perfect for a walk in shower. Replace the tub with a 60 x 32 or 60 x 36 inch shower, use clear glass across the front, and keep the toilet and vanity where they are. You will gain comfort, reduce cleaning, and make the room feel larger. If the door swing is tight, a bypass glass door solves the clearance issue. If you want a more open look, leave a 22 to 26 inch fixed glass panel near the shower head and keep the rest open as a walk-in entry.
How J Kruzan makes small showers feel big
J Kruzan Construction & Remodeling, LLC is known for Old World Craftsmanship and modern techniques. Our team designs and builds baths that feel right for the way you live. We remodel homes across Lake Geneva, Walworth County, Kenosha County, and Racine County, and we know the local building styles and what typically fits. We help you find the best walk in shower size for your space, then refine the details like bench placement, niche locations, lighting, and glass so the room looks larger and works better.
Our services include full bathroom remodels, tub-to-shower conversions, custom cabinetry, updated windows and doors, and whole-home improvements. If you are planning a larger project, we also do kitchen remodels, basement finishing, and additions, including sunrooms and home offices. Many clients start with a bathroom and expand into a full plan once they see how much function we can unlock.
When you are ready, visit jkruzanbuilds.com, call us at (262) 348-9800, or stop by 2508 Vista Drive, Lake Geneva, WI. We provide clear budgets, timelines, and communication from start to finish. With J Kruzan, your small bathroom can feel brighter, bigger, and built to last.
Step-by-step planning for the right walk in shower size
- Measure the room: Record wall-to-wall dimensions, ceiling height, and window locations. Note where plumbing lines and vents are now.
- Define priorities: Do you want a bench, a door-free entry, extra storage, or the largest possible standing area?
- Pick a target footprint: Start with 36 x 36, 36 x 48, or 60 x 32 for a tub conversion. Adjust as needed for your layout.
- Choose curbed or curbless: Curbless looks larger and improves access. Curbed can be simpler in some structures. J Kruzan can assess your floor framing to advise.
- Map the door or opening: Confirm swing clearance or plan a sliding door or open entry to fit your space.
- Place the drain and valve: Center the drain for balanced slope, or use a linear drain along a wall. Put the valve where you can reach it without getting wet.
- Refine storage: Select niche sizes and heights. Add a toe ledge and plan future grab bar locations with solid blocking.
- Select materials: Keep a consistent color palette, large tiles, and frameless glass to expand the look of the room.
- Plan lighting and ventilation: Add a dedicated shower light and size the exhaust fan for the room. Good ventilation protects your new finishes.
- Set a realistic budget and schedule: Factor in demo, framing, plumbing, electrical, tile, glass, and waterproofing. A professional team like J Kruzan will provide a detailed plan so there are no surprises.
Frequently asked questions about walk in shower size
What is the smallest walk in shower size that does not feel cramped?
Most people are comfortable in a 36 x 36 inch shower. You can go smaller in a pinch, but the user experience drops quickly under 34 inches in any direction.
Is a 60 inch long shower worth it in a small bathroom?
Yes. If you have the length, a 60 inch shower adds flexibility for a bench, a doorless entry, or a wider glass door. It also makes the room feel more open compared to a short, deep square.
Do I need a door on a small walk in shower?
Not always. With at least 48 to 60 inches of length and smart shower head placement, you can skip the door and keep water inside. An open entry reduces hardware and maintenance.
Should I choose a curbless or curbed design?
Curbless makes the room feel larger and improves accessibility. It requires careful planning for slope and waterproofing. A curbed pan can be a good fit when floor framing limits a recess. J Kruzan evaluates your structure before recommending the best option.
What glass thickness is best?
Most frameless doors use 3/8 inch glass for strength and a solid feel. Fixed panels can also be 3/8 inch. Thicker glass looks premium but weighs more, which may affect hardware choices.
Bring your small bathroom to life with J Kruzan
Choosing the right walk in shower size is the fastest way to make a small bathroom feel bigger. Add thoughtful details like a right-sized bench, well-placed niches, bright lighting, and clear glass, and the whole room will feel refreshed. Whether you need a simple tub-to-shower conversion or a full bathroom remodel, J Kruzan is ready to help with design, planning, and construction. We combine craftsmanship with practical solutions that fit Wisconsin homes.
Call J Kruzan at (262) 348-9800, visit jkruzanbuilds.com, or stop by 2508 Vista Drive, Lake Geneva, WI to schedule your consultation. Let us design a walk in shower size and layout that fits your home and makes every day more comfortable.





