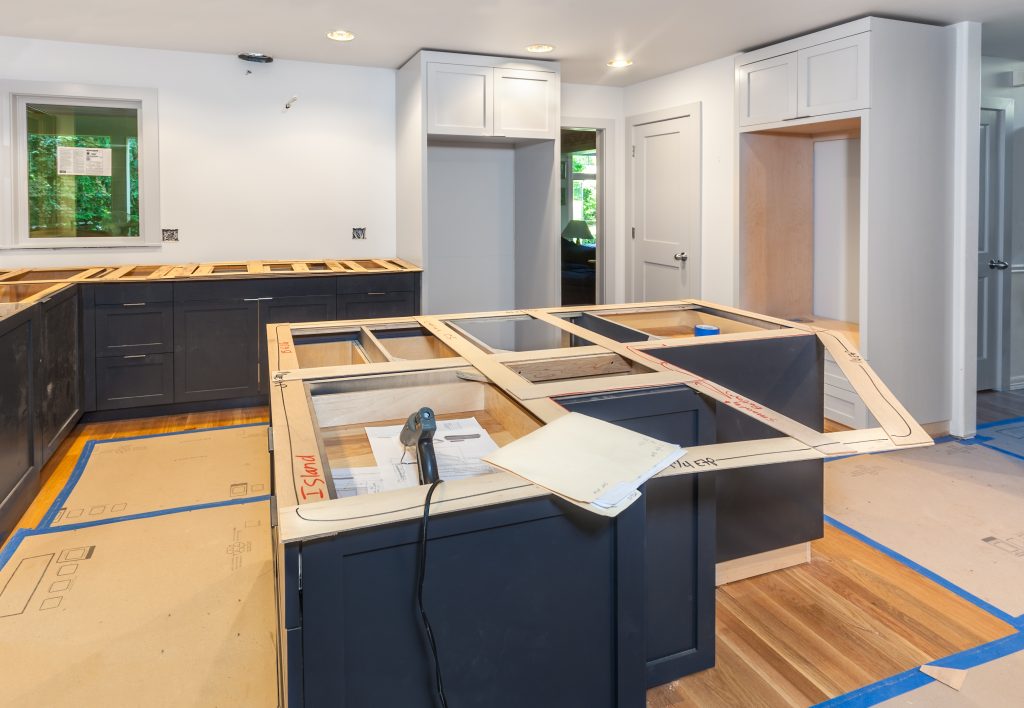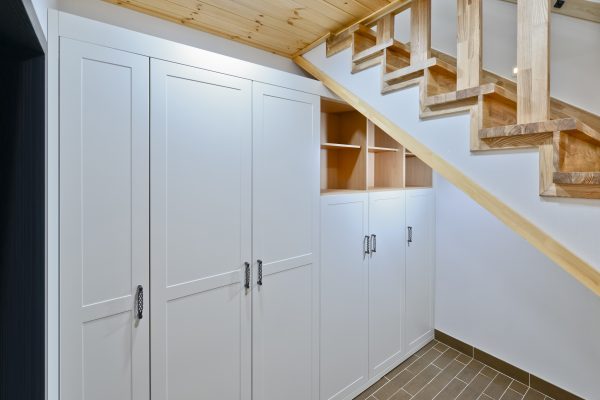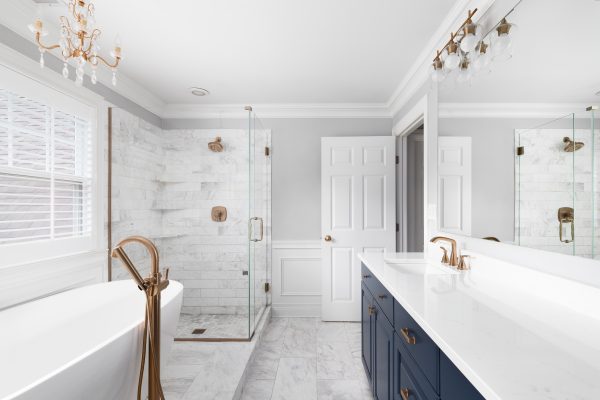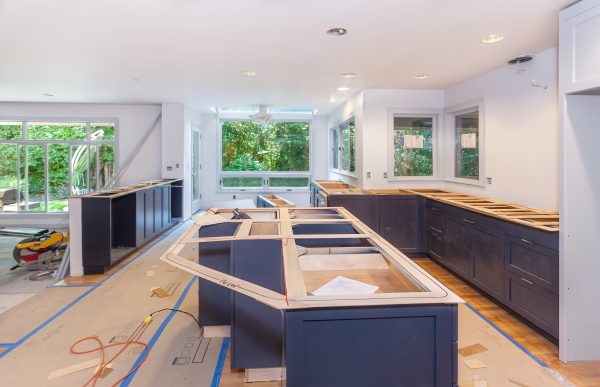
Thinking about a kitchen bump out or taking down a wall?
If you live in a Wisconsin ranch, you probably love single-level living but wish your kitchen had a bit more breathing room. Two of the most effective ways to make that happen are a kitchen bump out or removing a wall to open the floor plan. Both strategies can transform how your home functions. The best choice depends on how you cook, entertain, and move through your space, as well as local building conditions across Walworth, Kenosha, and Racine counties. As a Lake Geneva based remodeler, J Kruzan helps homeowners weigh these options every week. Below, we break down what each approach delivers, how much usable space you can expect, what it typically costs in Southern Wisconsin, and how to decide which route will serve you best.
What is a kitchen bump out?
A kitchen bump out is a small addition that pushes your kitchen beyond the existing exterior wall. It is sometimes called a micro addition. In most ranch homes, a bump out ranges from 2 to 4 feet deep along a wall that is 10 to 20 feet long. That creates 20 to 80 square feet of new floor area without building a full addition. Depending on your home, a bump out can be built on a new foundation, on posts, or as a cantilevered extension of your floor joists. A well designed kitchen bump out can change everything from appliance placement to traffic flow, often making room for an island, a pantry wall, or a cozy breakfast nook with windows.
What does removing a wall accomplish?
Removing a wall inside your home opens the kitchen to an adjacent room, typically the dining or living room. While you do not gain actual square footage, you can gain more usable space. Open layouts reduce wasted circulation paths and allow larger, more efficient work zones. If the wall is load bearing, your contractor will install a structural beam and transfer loads to new supports. Done right, wall removal improves light, sightlines, and flexibility. You might create an eat-in island, a longer run of cabinetry, or a better dining area connection without adding to the home’s footprint.
Usable space vs square footage
It helps to define usable space. Usable space is the portion of a room that supports your daily activities. In a kitchen, that means zones where you can prep, cook, store, and gather. Removing a wall does not change your home’s total square footage, but it often reclaims unusable corners and narrow walkways. A kitchen bump out increases both square footage and the ability to reconfigure cabinets and appliances.
Quick space math examples
- Two foot kitchen bump out along a 16 foot wall adds about 32 square feet. That is enough for deeper base cabinets with a wider aisle or a shallow pantry plus a bench seat.
- Four foot kitchen bump out along a 14 foot wall adds about 56 square feet. That can fit a small island with seating for two, a coffee bar, or a wider U-shaped layout.
- Removing an 11 foot wall and replacing it with an island can turn two cramped rooms into one open space that functions like a larger kitchen, even though total square footage does not change.
When a kitchen bump out is the better choice
Choose a kitchen bump out if your existing footprint will never fit your wish list. Common signs include a kitchen that is too narrow for an island, nowhere to place a full depth refrigerator, or limited storage and counter length. Bump outs excel when you want to add windows, a breakfast nook, or an exterior door that connects to a deck or patio. In Wisconsin ranch homes, bump outs are popular along the back wall of the kitchen because they can capture views and natural light while preserving privacy.
What a bump out makes possible
- A functional island, often 24 to 36 inches deep, with seating for two or three
- Full height pantry cabinets or a walk-in pantry niche
- A wider work triangle with safer, more comfortable aisle widths
- A banquette under new windows for casual dining
- Better appliance placement, like moving the range away from a traffic zone
- Room for a mudroom cubby if your kitchen connects to the garage
When removing a wall wins
Removing a wall is a smart pick when your kitchen feels closeted from the living and dining areas, but the footprint is big enough for modern function once it is opened up. It often costs less than adding structure outside the home and can be completed faster. If you host a lot, opening the kitchen lets you face your guests while you cook and keeps the space flexible for larger gatherings. For many midcentury ranches across Walworth, Kenosha, and Racine counties, wall removal produces a dramatic change with minimal exterior work.
Benefits of removing a wall
- Light and sightlines improve immediately
- Room for a large peninsula or island without adding on
- Fewer hallways and dead ends, more contiguous space
- Often simpler permitting compared to exterior additions
- Better resale appeal for buyers who prefer open concept living
Wisconsin specific structural and energy considerations
A kitchen bump out must handle Wisconsin climate and soil conditions. In Southern Wisconsin, frost depth is typically near 48 inches. That affects how deep foundations must go if your bump out sits on a crawl or full foundation. If your ranch has a basement, your contractor needs to extend foundation walls or design a structurally sound alternative that aligns with the existing basement. Cantilevered bump outs are possible for shallow depths, but they require precise engineering and are limited by joist spans and snow loads. Snow, wind, and insulation also drive design choices. Rooflines need careful integration to prevent ice dams. Air sealing, high performance windows, and continuous insulation are essential so the new space stays comfortable during January cold snaps and July humidity. J Kruzan designs every kitchen bump out with weather resilience in mind, from proper flashing to advanced air sealing techniques.
Cost comparison in Southern Wisconsin
Every home is unique, but the ranges below reflect typical projects we see in Lake Geneva and nearby communities.
Removing a wall
- Non load bearing wall removal, patching, minor electrical reroutes: usually 4,000 to 10,000
- Load bearing wall removal with a new beam, electrical and HVAC changes, finish carpentry: usually 12,000 to 25,000 or more, depending on span, beam type, and finishes
- Add an island with new cabinets, counters, flooring integration, and lighting upgrades: add 10,000 to 35,000 depending on materials
Kitchen bump out
- Cantilevered micro addition up to about 2 feet deep, finish matched, with windows: often 25,000 to 45,000
- Bump out on new foundation, 3 to 4 feet deep with exterior cladding, roofing ties, insulation, windows, and interior finishes: often 45,000 to 95,000 or more
- Full kitchen update layered in, including cabinetry, counters, floors, lighting, and appliances: total project can reach 85,000 to 175,000 depending on scope and selections
These ranges assume code compliance, licensed trades, and quality finishes. J Kruzan provides detailed, transparent estimates so you can see where every dollar goes.
Which gives you more usable space in a Wisconsin ranch?
If you simply need better flow, wall removal usually provides the biggest boost for the least cost. You might not add square footage, but you often gain the function of a much larger room. If your kitchen is narrow, deep, or boxed in by multiple doors and windows, or if you want an island and a breakfast nook, a kitchen bump out is the only way to create the extra square footage required. Many ranch homes benefit from a hybrid approach. Remove an interior wall to open up the plan and add a modest kitchen bump out to capture enough width for an island and pantry. J Kruzan often designs both options for clients so you can compare side by side.
Layout ideas that work in ranch homes
Open L with island after wall removal
- Remove wall to the dining room, install a flush beam
- Run an L of cabinets along the back and side wall
- Add a 7 foot island with seating for three and a prep sink
- Relocate fridge to reduce door swing conflicts
Three foot kitchen bump out with banquette
- Push the rear wall 3 feet, add two large windows
- Install a built-in bench and table under the windows
- Deepen base cabinets to 27 inches for extra storage
- Gain a 42 inch aisle between the range and island
Hybrid plan for maximum function
- Remove a short interior wall to the living room
- Add a 2 foot kitchen bump out for a full height pantry
- Center a 6 foot island with pendant lights and seating
- Include a pocket door to a small butler’s pantry or coffee station
Permits, zoning, and setbacks in Southern Wisconsin
Interior wall removal still requires permits and inspections, especially if the wall is load bearing. Structural calculations and beam sizing must meet code. A kitchen bump out triggers additional reviews. You must respect side and rear yard setbacks, lot coverage limits, and any subdivision covenants. If your property is on a lake or near a wetland, shoreland zoning may apply. Septic systems and wells can also limit where a bump out can go. J Kruzan handles permitting across Walworth, Kenosha, and Racine counties and coordinates with inspectors to keep projects on schedule.
Utilities and finishes to plan around
Both approaches require careful coordination of utilities. Wall removal might involve moving electrical circuits, extending HVAC runs, or reconfiguring plumbing if a sink or vent stack sits in the wall. A kitchen bump out adds exterior work for electrical, HVAC, and potentially hydronic heat if you want radiant floors. Flooring transitions need attention so your space looks seamless. J Kruzan routinely weaves new hardwood, tile, or luxury vinyl plank into existing floors and blends finishes so the remodel feels original to the home.
Energy performance and comfort
Wisconsin winters demand tight building envelopes. For a kitchen bump out, invest in continuous exterior insulation, spray foam or dense-pack in cavities, high performance windows, and meticulous air sealing at all penetrations. Consider radiant floor heat in tile floors to boost comfort. For a newly opened kitchen, add LED lighting layers, upgrade attic insulation near the kitchen, and balance HVAC so the larger open space heats and cools evenly. J Kruzan designs for comfort and efficiency so your kitchen feels great year round.
Timeline expectations
- Wall removal with finish work, no cabinetry changes: about 2 to 4 weeks
- Wall removal plus new kitchen layout and finishes: about 6 to 10 weeks
- Kitchen bump out with full finish integration: about 8 to 14 weeks, depending on foundation type, weather, and material lead times
Winter work is possible with proper protection and planning. Lead times for windows, cabinets, and countertops can affect schedules, so early decisions help keep everything moving.
Resale and return on investment
Buyers in Southern Wisconsin respond well to bright, open kitchens with islands and ample storage. Removing a wall can be a high ROI move because it modernizes your layout at a lower cost. A kitchen bump out adds square footage and often accelerates marketability, particularly if it creates an island and a dining nook with natural light. The best returns come from quality craftsmanship, clean transitions, and timeless materials. J Kruzan’s focus on Old World Craftsmanship and modern techniques ensures your remodel looks and performs beautifully for years.
How to choose your path
- Measure your current kitchen and adjacent room. Note window and door locations, ceiling heights, and mechanicals.
- List your must haves. For example, island seating for four, a 36 inch range, a walk-in pantry, or a banquette.
- Map aisle widths and clearances. Ideal aisles are 42 to 48 inches for most kitchens.
- Ask if an open plan alone meets your needs. If yes, wall removal is likely the best value.
- If not, consider how many feet of added depth would unlock your layout. Two to four feet often makes the difference.
- Check setbacks and lot constraints with your municipality. A quick check can confirm if a bump out is feasible.
- Request concept plans and pricing for both options. J Kruzan can prepare side by side drawings and budgets so you can compare.
- Balance budget, timeline, and long term goals. Choose the plan that supports the way you live today and in the future.
Common pitfalls to avoid
- Choosing an island that is too large for your aisles
- Overlooking structural realities of load bearing walls
- Ignoring roof and water management in a bump out
- Forgetting to budget for electrical and lighting upgrades
- Mixing flooring species without a blending plan
- Skipping permits, which can risk safety and resale issues
Why homeowners choose J Kruzan in Lake Geneva
J Kruzan Construction & Remodeling, LLC is a full service remodeling and construction company based in Lake Geneva. We serve Walworth, Kenosha, and Racine counties with a commitment to professionalism, transparency, and customer satisfaction. Our team is known for Old World Craftsmanship paired with modern building science. Whether you want a streamlined wall removal or a carefully engineered kitchen bump out, J Kruzan delivers durable, beautiful results.
Our services for your kitchen project
- Home Remodeling that upgrades layouts, fixtures, and finishes in kitchens and bathrooms
- Home Additions and kitchen expansions that add square footage where you need it
- Cabinetry installation, including custom built storage solutions
- Window and door replacements that increase energy efficiency and curb appeal
- Exterior and interior repairs that keep your home protected
- Custom construction tailored to your exact needs and style
Real world examples from Wisconsin ranch homes
Lakefront ranch with narrow kitchen. The homeowners wanted an island and pantry but only had 10 feet of width. A 3 foot kitchen bump out across 14 feet created 42 square feet. The new plan fit a 6 foot island with two seats and a tall pantry cabinet. The windows in the bump out brought in morning light and views. The project included a new foundation to accommodate a finished basement below, with proper frost protection.
Midcentury ranch in Kenosha with choppy rooms. We removed the wall between the kitchen and dining room, installed a flush LVL beam, and added a 7 foot island with seating for four. Without adding any square footage, the kitchen gained 16 linear feet of counter space and a better work triangle. New lighting and refinished hardwoods unified the space.
Hybrid update in Racine County. A 2 foot bump out plus partial wall removal created the perfect balance. The kitchen now includes a banquette, deeper base cabinets, and a peninsula. The modest addition avoided setback issues, and the open sightline to the living room made the home feel larger and brighter.
Your next step
If you are debating a kitchen bump out or removing a wall, start with a conversation and a simple site visit. J Kruzan can evaluate structure, sketch concepts, estimate costs, and guide permits. Our design build approach keeps everything coordinated, so your project finishes on time and on budget. We are located at 2508 Vista Drive, Lake Geneva, WI. Call us at (262) 348-9800 to schedule a consultation, or visit jkruzanbuilds.com for more information.
Bottom line
If you want the best space for your Wisconsin ranch, choose the approach that fits your goals and your home’s constraints. Removing a wall is the fastest path to an open, brighter kitchen and often delivers the most usable space per dollar. A kitchen bump out adds real square footage and unlocks features like an island, pantry, or banquette that an existing footprint cannot handle. With a thoughtful plan and a trusted local contractor, either option can transform how you live. J Kruzan is here to help you compare, decide, and build with confidence.





