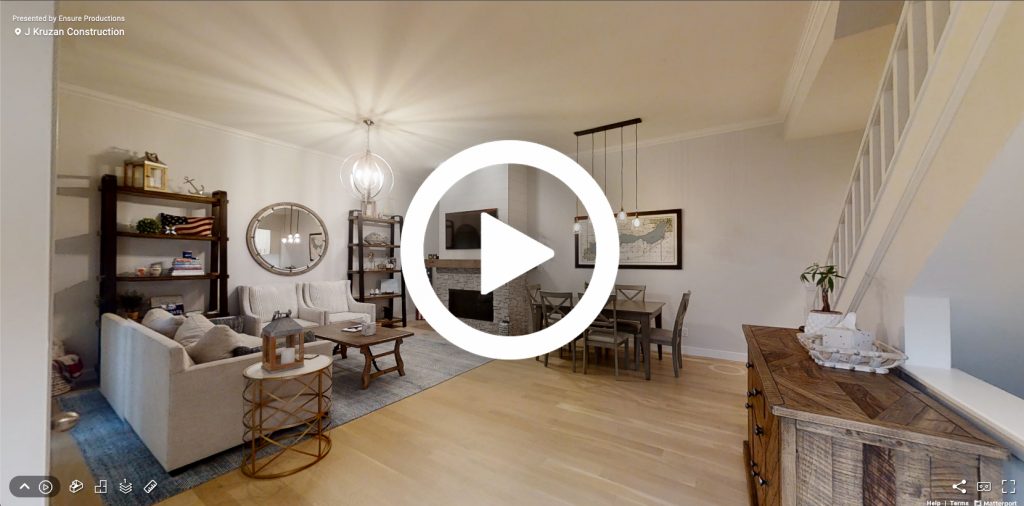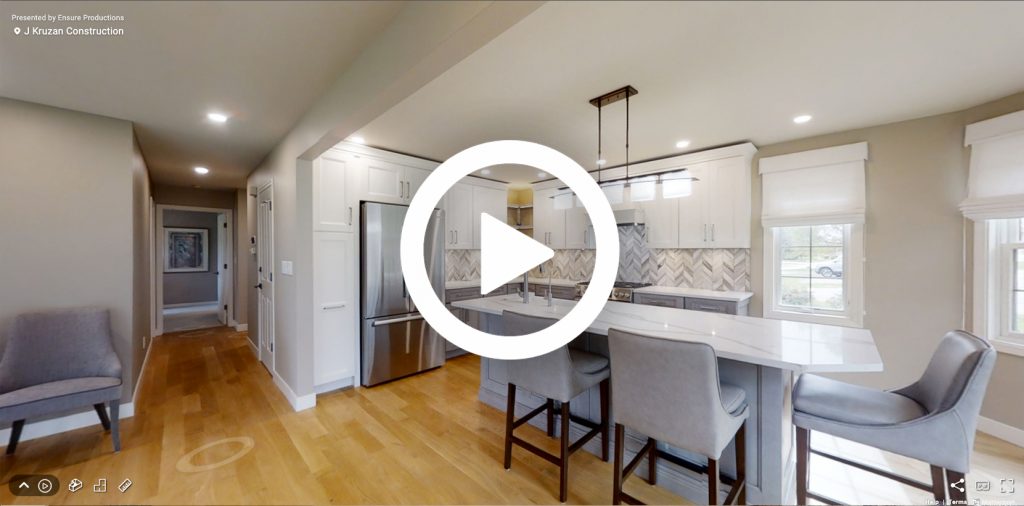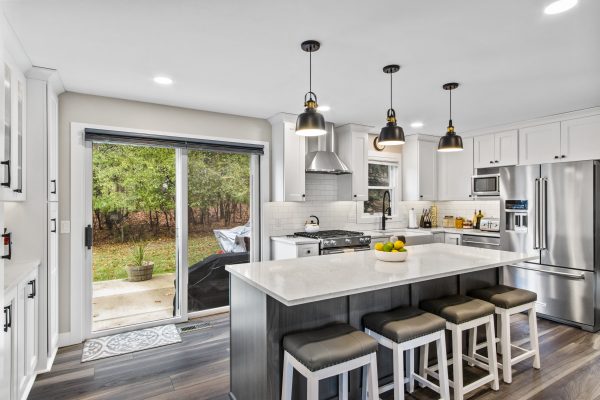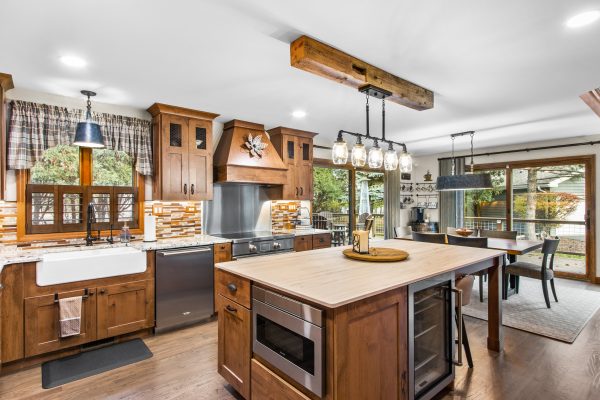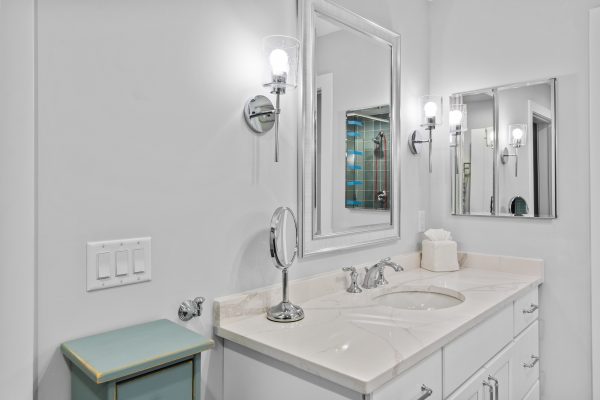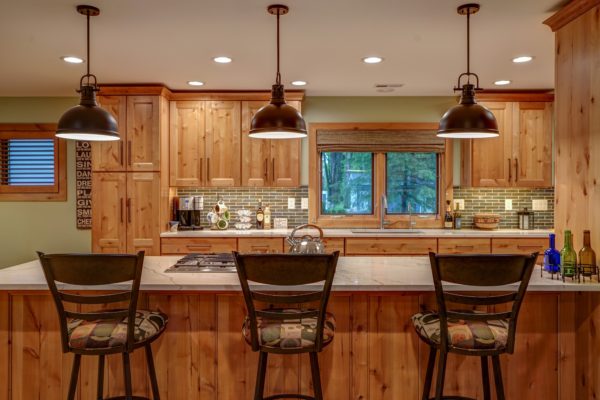Our first is a spectacular condo remodel in the heart of Lake Geneva. The homeowner desired a kitchen with a workable layout and a better flow throughout the condo that worked seamlessly for their needs.
Achieving this was extremely simple for our team. Condo’s aren’t known for their spacious floor plans, so we had to get creative to give the illusion of space. We widened walkways and door frames, moved doors, and completely redesigned the layout of the bathrooms.
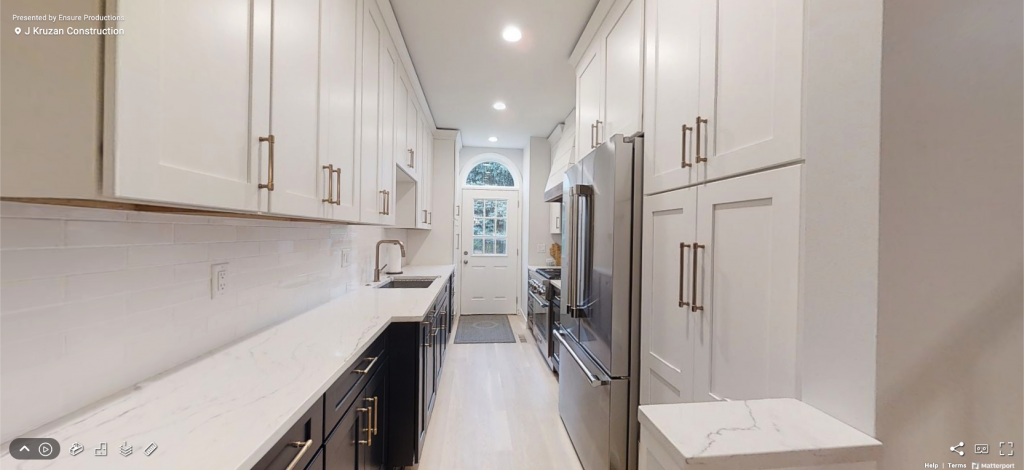
In the kitchen, we added lighter features to make the space brighter to trick the space into feeling more open. We made sure to utilize every inch of space possible, but kept extra’s to a minimum. Because there aren’t many options for added decor, we made sure to add it into the design! The gold hardware and navy base cabinets play well with the bright white countertops and add a high-end elegant look without clutter. If there is anything missing from this kitchen, it certainly isn’t storage space!
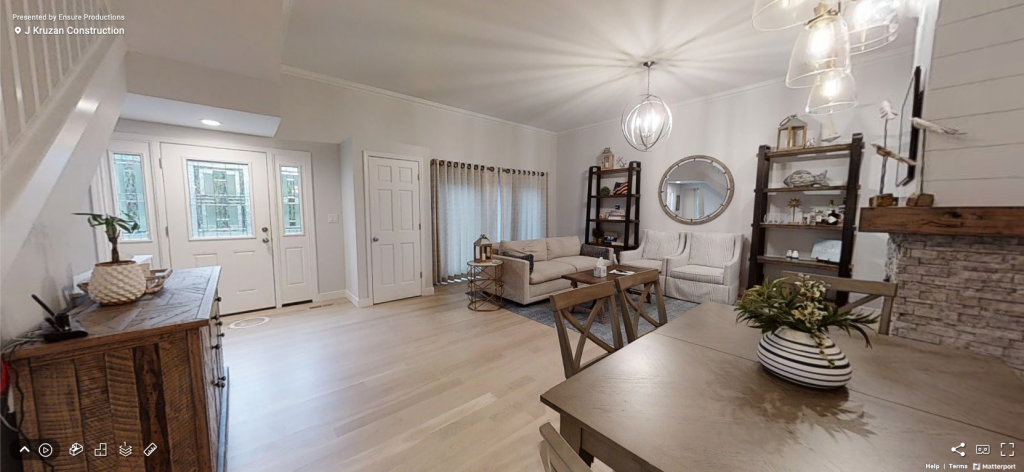
The main floor also features an open concept living and dining room with a gorgeous custom fireplace as well as a guest suite. The guest bathroom was reworked to make better use out of the limited space (and we really love that faucet!).
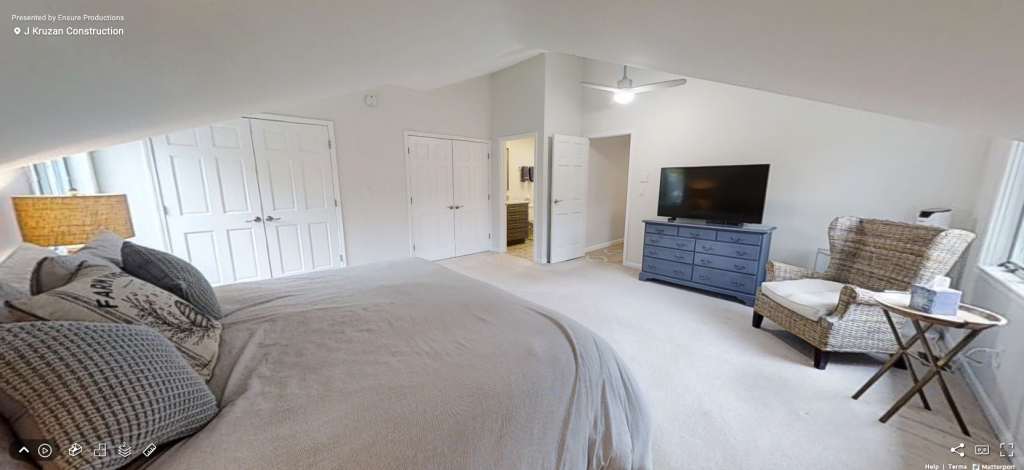
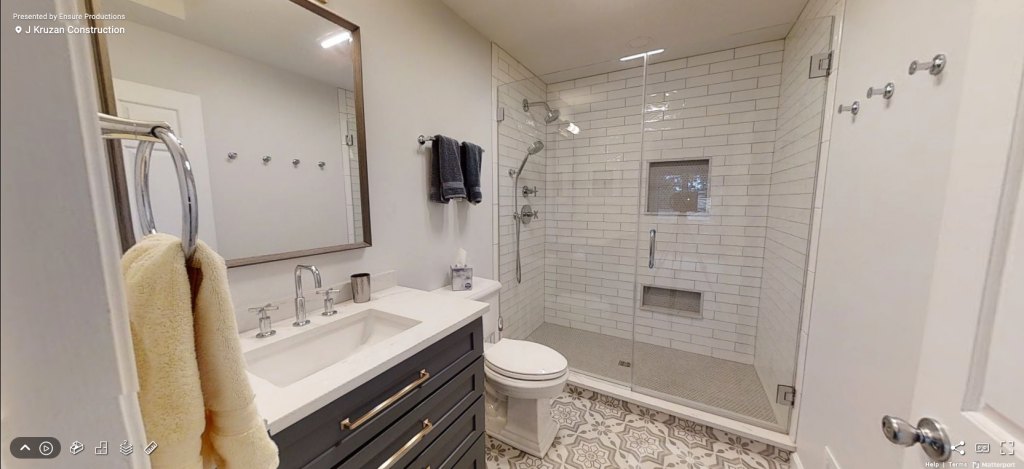
There are two bedrooms and two bathrooms on the second floor. Both bedrooms are a great example of making the best out of “funky” spaces. When dealing with a pitched roof it is important to be creative to make every inch of space useful. The current layout makes the angle a focal point to and an inviting nook for the bed. The custom tile work makes the bathrooms feel luxurious.
Every inch of this home is being used in a manner that makes up for the lack of space. It is the perfect combination of open, inviting, and functional.
Right when you enter the home you step into the amazing open concept living space. The kitchen is bright, spacious, and looks like it came right out of a modern home magazine! The lengthy island features a stunning (and huge!) sink! The unique backsplash adds just enough contrast to keep the space interesting without making it dark. This kitchen features all of the creature comforts you can imagine right down to numerous hidden outlets in the countertops! How cool is that?!
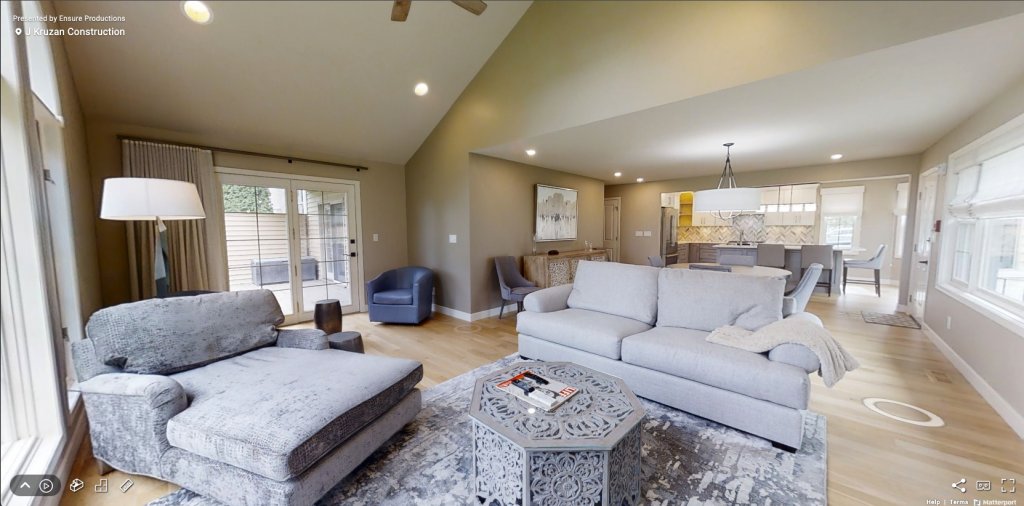
To create the open space that this condo now has, we knocked out a load bearing wall between the kitchen and dining rooms which completely changed the whole home! The large and intricate windows in the living room bring in the perfect amount of natural light.
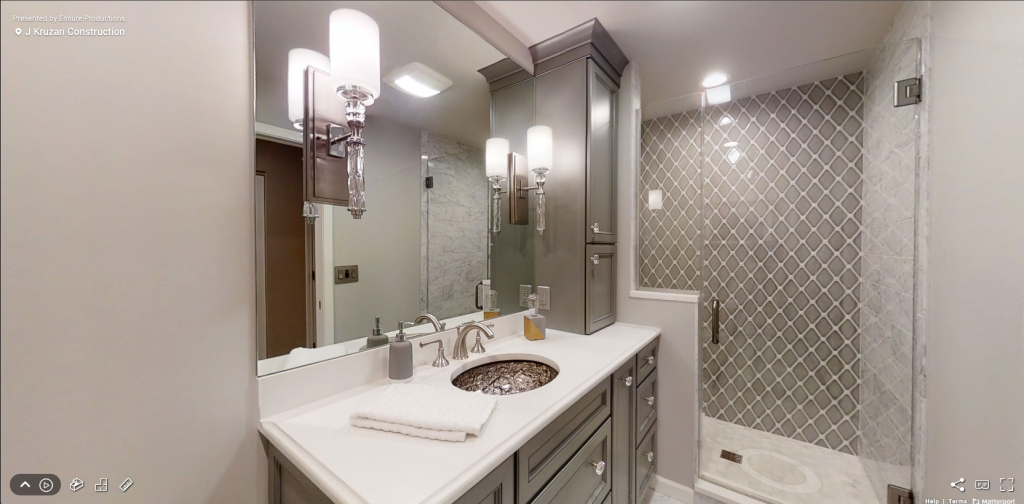
Towards the back of the condo there are two bedrooms and two bathrooms. The only description we have for the guest bath is modern luxury. The custom tile work, the designer sink, and glass hardware screams unique in the best way possible. We are definitely obsessed with this bathroom!
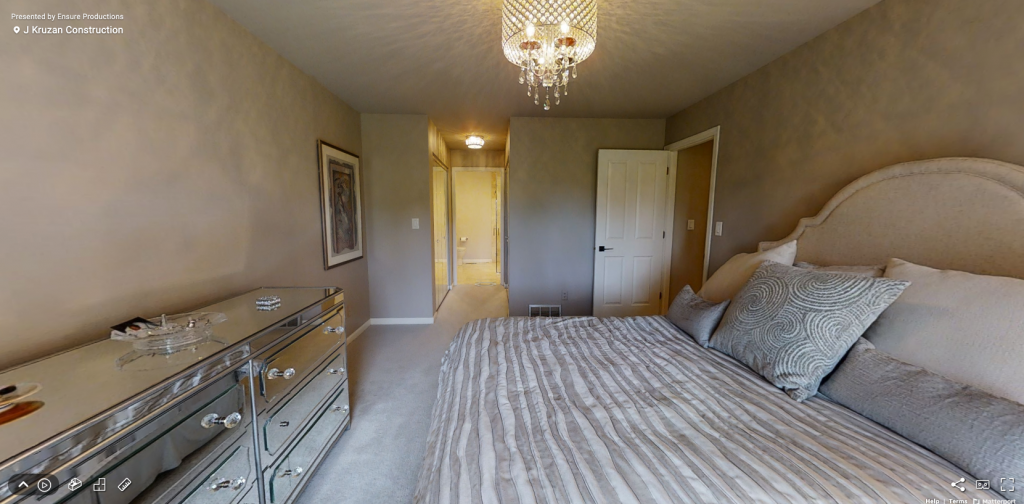
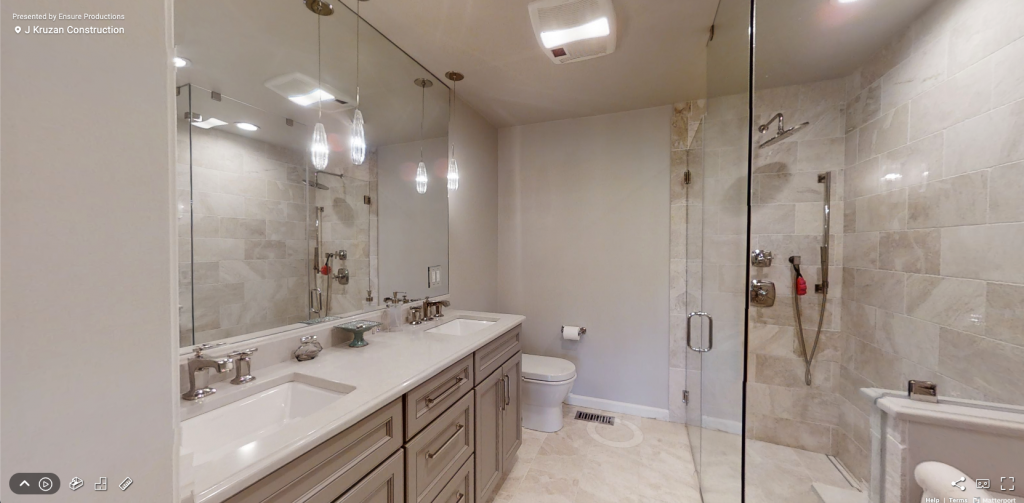
The master bath may not have been a part of the most recent remodel, but it still deserves some attention! Not only does it have double sinks and plenty of counter space, it has a whole separate vanity area for getting ready to go out on the town! We love that these clients gave their bathrooms the attention they deserved!
To see more of our favorite builds and remodels, check out our portfolio here!
For more information on any of our services, contact J Kruzan Construction today!


