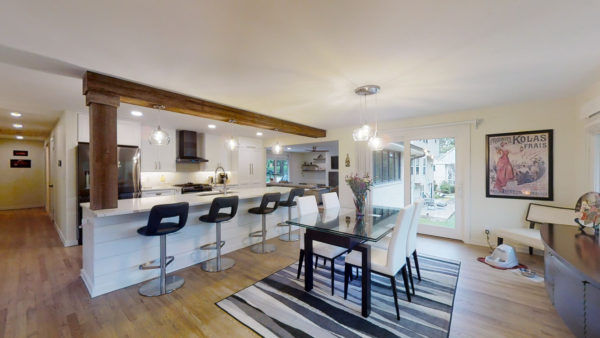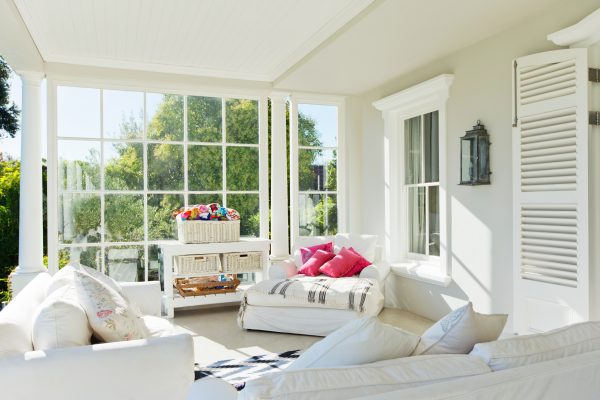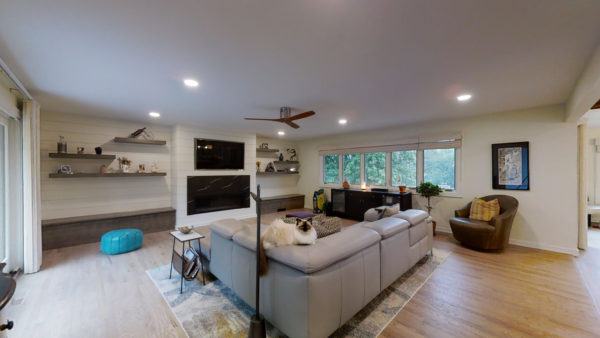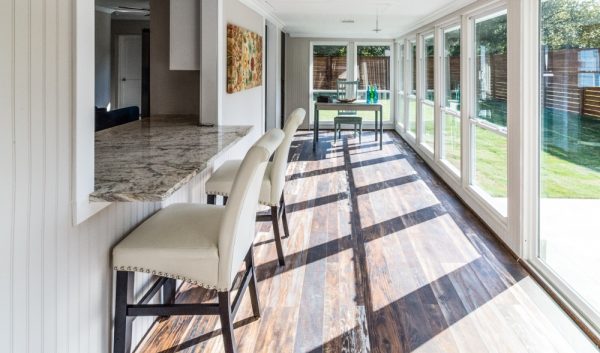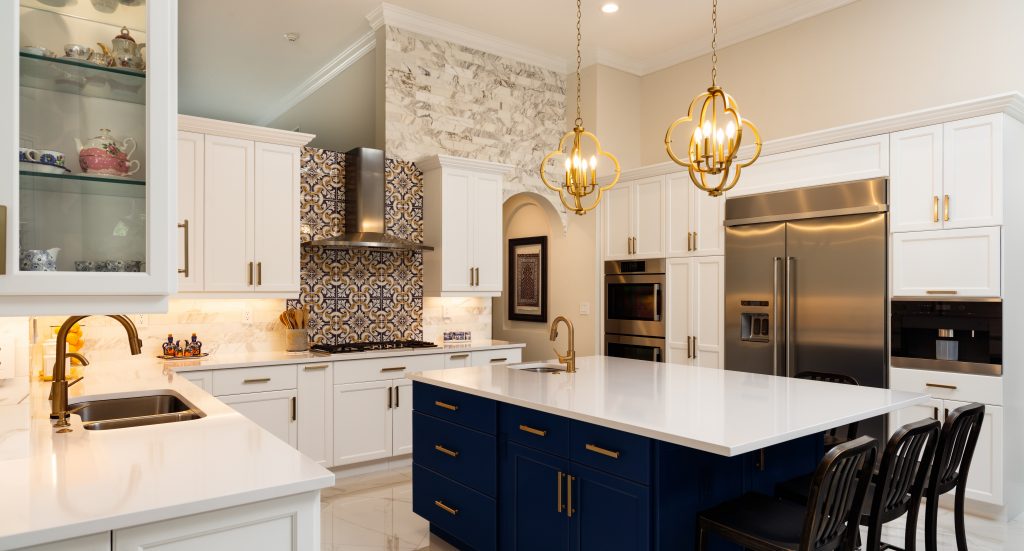
The Ideal Layout for Kitchen Remodel in Lake Geneva
Introduction
If you’re contemplating a kitchen remodel in Lake Geneva, choosing the right layout is crucial. At J Kruzan Construction & Remodeling, LLC, we understand that the kitchen is the heart of the home. That’s why we’re dedicated to creating spaces that are not only beautiful but also highly functional.
Why the Layout Matters in Kitchen Remodeling
The layout of your kitchen affects everything from the workflow to the overall enjoyment of the space. A well-thought-out kitchen layout ensures that you have easy access to your appliances, ample workspace, and efficient traffic flow. J Kruzan Construction & Remodeling can help you achieve the perfect balance between style and function.
Key Components of a Great Kitchen Layout
- Work Triangle: This concept is vital in kitchen design, ensuring that the distance between your sink, stove, and refrigerator is optimized for easy movement.
- Storage Solutions: Adequate storage is essential. We focus on creating smart storage options that maximize space and minimize clutter.
- Aesthetic and Practical Balance: Your kitchen should not only look good but also be practical. We integrate beautiful, durable materials that are easy to maintain.
How J Kruzan Approaches Kitchen Layouts
At J Kruzan Construction & Remodeling, every kitchen remodel in Lake Geneva starts with understanding the homeowner’s lifestyle. Whether you’re a gourmet cook or a busy parent, we tailor the layout to suit your specific needs.
Our Process
- Consultation: We discuss your needs, preferences, and the unique aspects of your kitchen space.
- Design: Our team designs a layout that optimizes space utilization and enhances the room’s functionality.
- Selection of Materials: We guide you in choosing the right materials that fit your budget and style.
- Construction: Our skilled craftsmen work diligently to turn the design into reality, ensuring every detail aligns with our high standards.
Popular Kitchen Layouts
- L-Shaped: Ideal for medium to large spaces, providing ample counter space and flexibility for adding a dining area.
- U-Shaped: Perfect for those who desire maximum cabinet and bench space. This layout surrounds the cook with three walls of cabinets and appliances.
- Galley: Efficient for small to medium spaces, with two rows of cabinets facing each other, creating an organized cooking environment.
Why Choose J Kruzan for Your Kitchen Remodel?
- Local Expertise: Based in Lake Geneva, we have extensive knowledge of local building codes and design trends.
- Comprehensive Service: From initial design to final touches, we handle every aspect of your kitchen remodel.
- Customer Satisfaction: We prioritize your satisfaction, ensuring the remodel meets your expectations in every way.
Client Testimonials
Hear from some of our satisfied customers:
- “J Kruzan transformed our outdated kitchen into a stunning, modern space that perfectly fits our family’s needs.” – Emily R., Lake Geneva
- “The attention to detail and the team’s responsiveness made the entire remodel process stress-free.” – David T., Lake Geneva
Ready to Remodel Your Kitchen?
Are you thinking about a new kitchen layout in Lake Geneva? Contact J Kruzan Construction & Remodeling today at 262-348-9800. Let us help you create the kitchen of your dreams!
Don’t wait to get your dream kitchen! Contact J Kruzan Construction & Remodeling now and let’s start planning your perfect kitchen layout in Lake Geneva!


